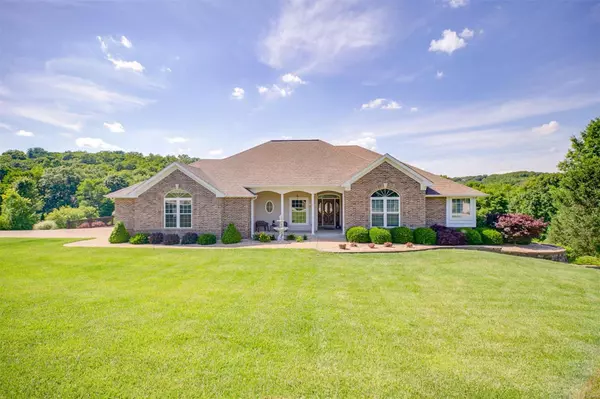For more information regarding the value of a property, please contact us for a free consultation.
3621 Kneff Farm Crossing Imperial, MO 63052
Want to know what your home might be worth? Contact us for a FREE valuation!

Our team is ready to help you sell your home for the highest possible price ASAP
Key Details
Sold Price $530,000
Property Type Single Family Home
Sub Type Single Family Residence
Listing Status Sold
Purchase Type For Sale
Square Footage 3,384 sqft
Price per Sqft $156
Subdivision Kneff Farm Ph 03
MLS Listing ID 22038449
Sold Date 07/21/22
Style Traditional,Ranch
Bedrooms 3
Full Baths 3
Half Baths 1
Year Built 1997
Annual Tax Amount $3,308
Lot Size 1.190 Acres
Acres 1.19
Lot Dimensions irregular
Property Sub-Type Single Family Residence
Property Description
Astounding Custom Built One Owner Ranch Home on 1.19 Park Like Acres! This meticulously maintained home is sure to impress w/ it's upgrades, updates & over 3300 sq ft of finished living area! Bright open Great Rm with beautiful hardwood floors, 10' ceilings, custom crown mold, custom wall of windows, ceiling fan & wood burning fireplace. The unsurpassed Kitchen has been totally remodeled and is sure to dazzle you with it's custom 42” cabinets w/crown, granite counter tops, center island breakfast bar, custom tile backsplash, walk-in pantry & stainless appliances. Master Ste boasts cathedral beamed ceiling w/ceiling fan, dual closets, exquisite Master Bath w/ separate adult height vanities, whirlpool soaking tub & w/in shower. The 2 adtnl bedrms are spacious and share a Jack & Jill bathrm. Super sharp walk out fin Lower Level is perfect for entertaining, prof built cocktail bar w/ built in cooler, ice maker & microwave.The 26x25 drywall finished side entry garage is sure to WOW you!
Location
State MO
County Jefferson
Area 390 - Seckman
Rooms
Basement 9 ft + Pour, Bathroom, Full, Partially Finished, Walk-Out Access
Main Level Bedrooms 3
Interior
Interior Features Cathedral Ceiling(s), Special Millwork, High Ceilings, Walk-In Closet(s), Bar, Kitchen Island, Custom Cabinetry, Granite Counters, Solid Surface Countertop(s), Walk-In Pantry, Double Vanity, Separate Shower, Entrance Foyer
Heating Forced Air, Heat Pump, Electric
Cooling Attic Fan, Ceiling Fan(s), Central Air, Electric
Flooring Carpet, Hardwood
Fireplaces Number 2
Fireplaces Type Family Room, Living Room, Blower Fan, Circulating, Wood Burning, Recreation Room
Fireplace Y
Appliance Electric Water Heater, Dishwasher, Disposal, Dryer, Electric Cooktop, Microwave, Range Hood, Refrigerator, Wall Oven, Washer, Humidifier
Laundry Main Level
Exterior
Parking Features true
Garage Spaces 2.0
View Y/N No
Building
Lot Description Sprinklers In Front, Sprinklers In Rear, Adjoins Wooded Area, Corner Lot
Story 1
Sewer Public Sewer
Water Public
Level or Stories One
Structure Type Brick Veneer,Vinyl Siding
Schools
Elementary Schools Antonia Elem.
Middle Schools Antonia Middle School
High Schools Seckman Sr. High
School District Fox C-6
Others
HOA Fee Include Other
Ownership Private
Acceptable Financing Cash, Conventional, FHA, VA Loan
Listing Terms Cash, Conventional, FHA, VA Loan
Special Listing Condition Standard
Read Less
Bought with AngelaWilder
GET MORE INFORMATION




