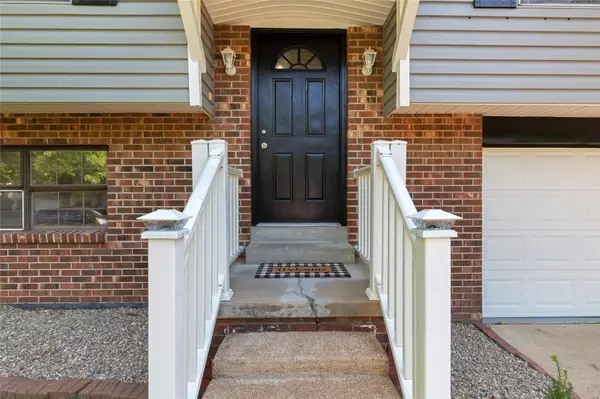For more information regarding the value of a property, please contact us for a free consultation.
1807 Partridge DR Imperial, MO 63052
Want to know what your home might be worth? Contact us for a FREE valuation!

Our team is ready to help you sell your home for the highest possible price ASAP
Key Details
Sold Price $222,000
Property Type Single Family Home
Sub Type Single Family Residence
Listing Status Sold
Purchase Type For Sale
Square Footage 1,570 sqft
Price per Sqft $141
Subdivision Quail Run 02
MLS Listing ID 22044623
Sold Date 08/15/22
Style Other,Traditional
Bedrooms 3
Full Baths 1
Half Baths 1
Year Built 1977
Annual Tax Amount $1,638
Lot Size 9,148 Sqft
Acres 0.21
Lot Dimensions 67x157x120x56
Property Sub-Type Single Family Residence
Property Description
Wonderful home sits on large corner lot in a quiet subdivision that is minutes from I 55 and 141 in Imperial MO. 3 Bedroom 1.5 bath with finished basement and 2 car garage. A cozy covered deck sits off of the kitchen, which was been remodeled and joins to the bamboo covered living room and dining room.
The yard has a small fenced in area, but the actual yard extends well beyond the fence in all directions. The AC unit is brand new, the furnace is 3 years old and the hot water heater is newer, along with the kitchen appliances. New Bamboo flooring in living room, dining room and kitchen. (Please note: The Window in the Living room is on backorder and will be replaced when it arrives).
Location
State MO
County Jefferson
Area 390 - Seckman
Rooms
Basement 8 ft + Pour, Full
Main Level Bedrooms 3
Interior
Interior Features Butler Pantry
Heating Forced Air, Electric
Cooling Ceiling Fan(s), Central Air, Electric
Fireplaces Type None
Fireplace Y
Appliance Electric Water Heater, Dishwasher, Microwave, Electric Range, Electric Oven, Stainless Steel Appliance(s), Water Softener
Exterior
Parking Features true
Garage Spaces 2.0
View Y/N No
Building
Lot Description Corner Lot
Water Community
Level or Stories Multi/Split
Structure Type Brick Veneer
Schools
Elementary Schools Seckman Elem.
Middle Schools Seckman Middle
High Schools Seckman Sr. High
School District Fox C-6
Others
Ownership Private
Acceptable Financing Cash, Conventional, FHA
Listing Terms Cash, Conventional, FHA
Special Listing Condition Standard
Read Less
Bought with KimberlyHolloway
GET MORE INFORMATION




