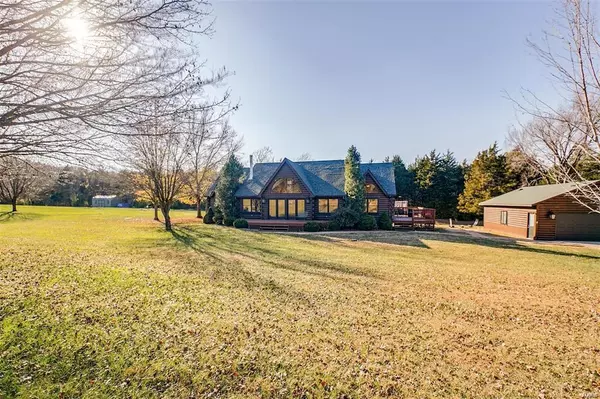For more information regarding the value of a property, please contact us for a free consultation.
305 Hovis Farm RD Park Hills, MO 63601
Want to know what your home might be worth? Contact us for a FREE valuation!

Our team is ready to help you sell your home for the highest possible price ASAP
Key Details
Sold Price $375,000
Property Type Single Family Home
Sub Type Single Family Residence
Listing Status Sold
Purchase Type For Sale
Square Footage 2,645 sqft
Price per Sqft $141
Subdivision Vinyard Estates
MLS Listing ID 23021795
Sold Date 07/07/23
Style Rustic,Other
Bedrooms 3
Full Baths 2
Year Built 1999
Annual Tax Amount $2,722
Lot Size 3.010 Acres
Acres 3.01
Lot Dimensions 3 acres
Property Sub-Type Single Family Residence
Property Description
Located in exclusive Vineyard Estates, this spacious 3 bedroom 2 bath log home, complete with inground pool sits on 3 lovely acres of lawn and woods. This paradise can be your everyday getaway, and is only minutes from modern conveniences.
Rustic charm with stately grander is felt when entering this home. The enormous great room has a loft which opens to the second floor. The floor to ceiling stone fireplace invites you to cozy up & relax. Kitchen is perfect for entertaining with its new granite counters and refinished hardwood floor. The Master Bedroom features a vaulted ceiling, and enough space for an office or a sofa setting area.
Outdoors you will find 3 social areas. The Built in pool has a concrete patio & a large fenced in area for entertainment/pets. The 3 acres has a flat open area, along with a private path thru the woods for a quiet nature walk.
The house was also updated with a state of the art Engineered Septic Field in April 2023. Additional Rooms: Mud Room
Location
State MO
County St. Francois
Area 701 - Park Hills
Rooms
Basement Crawl Space
Main Level Bedrooms 1
Interior
Interior Features Tub, Whirlpool, Open Floorplan, Vaulted Ceiling(s), Walk-In Closet(s), Granite Counters
Heating Forced Air, Electric
Cooling Ceiling Fan(s), Central Air, Electric
Fireplaces Number 1
Fireplaces Type Blower Fan, Circulating, Insert, Great Room
Fireplace Y
Appliance Water Softener Rented, Dishwasher, Microwave, Range, Electric Range, Electric Oven, Refrigerator, Water Softener, Electric Water Heater
Laundry Main Level
Exterior
Parking Features true
Garage Spaces 2.0
Pool Private, In Ground
View Y/N No
Private Pool true
Building
Lot Description Level
Story 2
Sewer Septic Tank
Water Well
Level or Stories Two
Structure Type Log
Schools
Elementary Schools Central Elem.
Middle Schools Central Middle
High Schools Central High
School District Central R-Iii
Others
Ownership Private
Acceptable Financing Cash, Conventional, FHA, VA Loan
Listing Terms Cash, Conventional, FHA, VA Loan
Special Listing Condition Standard
Read Less
Bought with OlgaVerschoore
GET MORE INFORMATION




