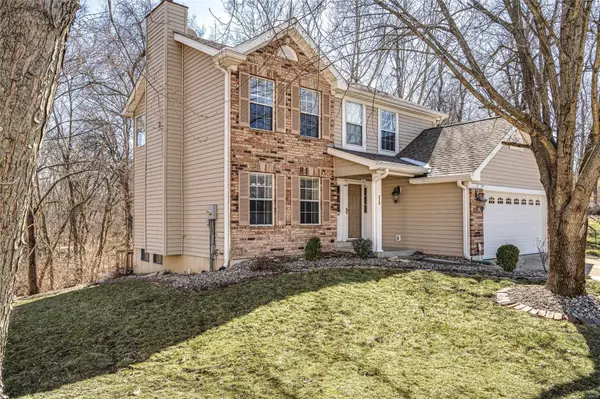For more information regarding the value of a property, please contact us for a free consultation.
210 Sheffield CT Fairview Heights, IL 62208
Want to know what your home might be worth? Contact us for a FREE valuation!

Our team is ready to help you sell your home for the highest possible price ASAP
Key Details
Sold Price $235,000
Property Type Single Family Home
Sub Type Single Family Residence
Listing Status Sold
Purchase Type For Sale
Square Footage 1,700 sqft
Price per Sqft $138
Subdivision Brittany Estates
MLS Listing ID 22010974
Sold Date 05/17/22
Style Other,Traditional
Bedrooms 3
Full Baths 2
Half Baths 2
Year Built 1995
Annual Tax Amount $4,641
Lot Size 0.420 Acres
Acres 0.42
Property Sub-Type Single Family Residence
Property Description
Highly sought after home in Brittney Estates subdivision! You'll love end of cul de sac living in this 3 bedroom 4 bath beauty that boasts a large master suite with large bath. Many updates include roof within past 10 years, newer heating and cooling, wood flooring, security system, sprinkler system and much more. Enjoy your morning coffee from the large back deck or from your hot tub on the back deck. Ok maybe wine in the hot tub. For breakfast. No one is judging you. The house backs to woods, so you may even see a deer or two. This move in ready home is what you've been waiting for. First time home buyers welcome! Open house Sunday March 6th from 12-3.
Location
State IL
County St. Clair
Rooms
Basement Bathroom, Partially Finished
Interior
Interior Features Walk-In Closet(s), Tub, Separate Dining
Heating Natural Gas, Forced Air
Cooling Central Air, Electric
Flooring Hardwood
Fireplaces Number 1
Fireplaces Type Living Room
Fireplace Y
Appliance Dishwasher, Dryer, Microwave, Electric Range, Electric Oven, Refrigerator, Washer, Electric Water Heater
Exterior
Parking Features true
Garage Spaces 2.0
Utilities Available Natural Gas Available
View Y/N No
Building
Lot Description Adjoins Wooded Area
Story 2
Sewer Public Sewer
Water Public
Level or Stories Two
Structure Type Vinyl Siding
Schools
Elementary Schools Grant Dist 110
Middle Schools Grant Dist 110
High Schools Belleville High School-East
School District Grant Dist 110
Others
Ownership Private
Acceptable Financing Cash, Conventional, VA Loan
Listing Terms Cash, Conventional, VA Loan
Special Listing Condition Standard
Read Less
Bought with JenniferGreer
GET MORE INFORMATION




