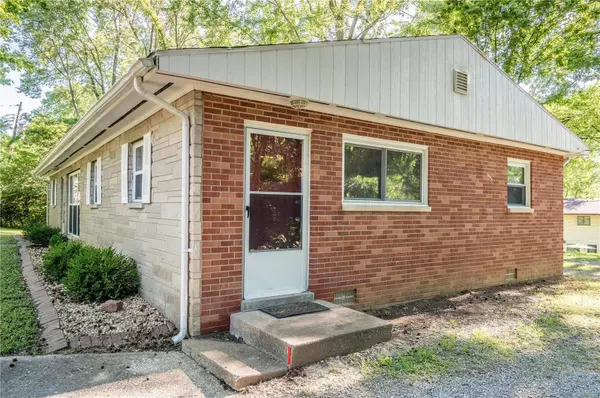For more information regarding the value of a property, please contact us for a free consultation.
23 Carlin Dr Fairview Heights, IL 62208
Want to know what your home might be worth? Contact us for a FREE valuation!

Our team is ready to help you sell your home for the highest possible price ASAP
Key Details
Sold Price $143,000
Property Type Single Family Home
Sub Type Single Family Residence
Listing Status Sold
Purchase Type For Sale
Square Footage 1,512 sqft
Price per Sqft $94
Subdivision Car-Lin Manor
MLS Listing ID 22046111
Sold Date 08/26/22
Style Ranch
Bedrooms 3
Full Baths 2
Year Built 1959
Annual Tax Amount $2,603
Lot Size 0.520 Acres
Acres 0.52
Lot Dimensions 75x323x70x259x17x25 IRRG
Property Sub-Type Single Family Residence
Property Description
Welcome to this 3 bedroom, 2 bath fully bricked ranch home with a stone front. Upon entering you will find a spacious living room and dining area that offers an abundance of natural light through the row of windows. The eat in kitchen is equipped with a refrigerator, microwave, and stove. You will love the split bedroom floor plan. On one side of the home, you will find 2 generously sized bedrooms. On the other side, the French doors open to a rec / bonus room with an adjacent master bedroom and an on-suite bath. The laundry room is conveniently located to the mudroom and exits to a double carport with an extra storage area. It is situated at the end of the street on the cul-de-sac. Don't miss this home. Call and make your appointment today! Showings start on Saturday 7/16/22. Additional Rooms: Mud Room
Location
State IL
County St. Clair
Rooms
Basement Crawl Space
Main Level Bedrooms 3
Interior
Interior Features Dining/Living Room Combo, Eat-in Kitchen
Heating Forced Air, Natural Gas
Cooling Central Air, Electric
Fireplace Y
Appliance Microwave, Electric Range, Electric Oven, Refrigerator, Electric Water Heater
Laundry Main Level
Exterior
Parking Features false
View Y/N No
Building
Lot Description Cul-De-Sac
Story 1
Sewer Public Sewer
Water Public
Level or Stories One
Structure Type Stone Veneer,Brick Veneer
Schools
Elementary Schools Grant Dist 110
Middle Schools Grant Dist 110
High Schools Belleville High School-East
School District Grant Dist 110
Others
Ownership Private
Acceptable Financing Cash, Conventional, FHA, VA Loan
Listing Terms Cash, Conventional, FHA, VA Loan
Special Listing Condition Standard
Read Less
Bought with ReneeJEstes
GET MORE INFORMATION




