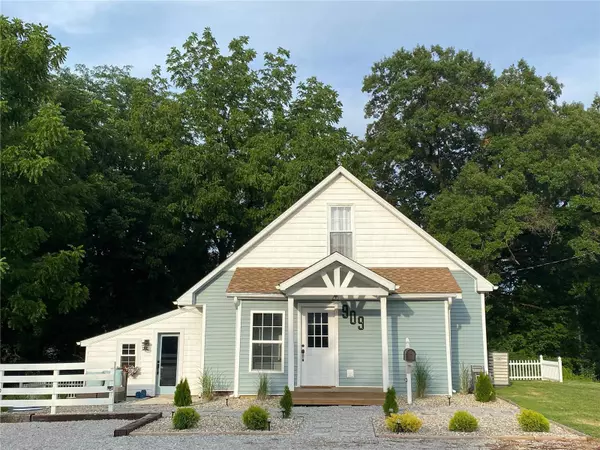For more information regarding the value of a property, please contact us for a free consultation.
909 3rd Gillespie, IL 62033
Want to know what your home might be worth? Contact us for a FREE valuation!

Our team is ready to help you sell your home for the highest possible price ASAP
Key Details
Sold Price $180,000
Property Type Single Family Home
Sub Type Single Family Residence
Listing Status Sold
Purchase Type For Sale
Square Footage 1,800 sqft
Price per Sqft $100
MLS Listing ID 22044706
Sold Date 08/16/22
Style Bungalow,Historic
Bedrooms 3
Full Baths 2
Year Built 1930
Annual Tax Amount $1,169
Lot Size 0.672 Acres
Acres 0.672
Lot Dimensions 100 x 145
Property Sub-Type Single Family Residence
Property Description
Attention to detail and beauty combine in this remarkable home. Taken down to the studs and completely remodeled with new electrical, plumbing, HVAC, roof, and windows. The house was finished off with all NEW beautiful and functional details. The front foyer has a bench w/ drawers and cabinets. The open floor plan room has luxury vinyl plank, 10-foot ceilings, and a tiled electric fireplace. The kitchen has high end SS appliances, a huge center island, pot filler and custom cherry cabinetry with built in features. The huge family room has a built-in hutch and double desks perfect for a playroom or comfy family room. There are 2 bedrooms on the main floor both with luxury vinyl plank, and walk-in closets. The main floor bathroom has a double sink, tile floor and shower. Upstairs is the master suite with classic built-ins, a walk-in closet, modern chandeliers. The master bath has double sinks, tile floors and beautiful tile shower. All on a large private lot.
Location
State IL
County Macoupin
Rooms
Basement Unfinished
Main Level Bedrooms 2
Interior
Interior Features Open Floorplan
Heating Natural Gas, Forced Air
Cooling Central Air, Electric
Fireplaces Number 1
Fireplaces Type Electric, Living Room
Fireplace Y
Appliance Gas Water Heater, Dishwasher, Gas Range, Gas Oven, Refrigerator, Stainless Steel Appliance(s), Water Softener, Water Softener Rented
Exterior
Parking Features false
Utilities Available Electricity Available
View Y/N No
Building
Story 1.5
Sewer Public Sewer
Water Public
Level or Stories One and One Half
Structure Type Vinyl Siding
Schools
Elementary Schools Gillespie Dist 7
Middle Schools Gillespie Dist 7
High Schools Gillespie Community High Schoo
School District Gillespie Dist 7
Others
Ownership Private
Acceptable Financing Cash, Conventional, FHA, USDA, VA Loan
Listing Terms Cash, Conventional, FHA, USDA, VA Loan
Special Listing Condition Standard
Read Less
Bought with MichaelABellovich
GET MORE INFORMATION




