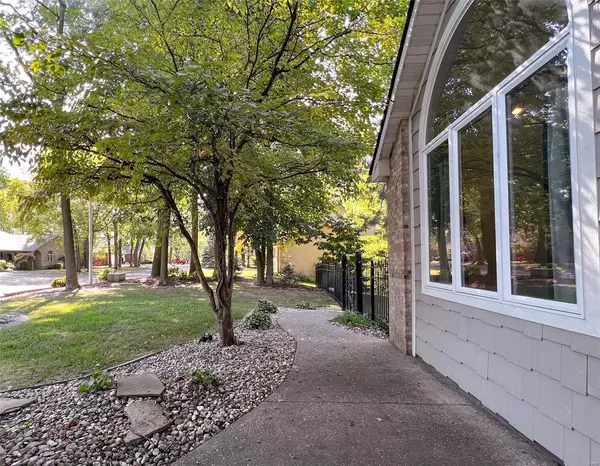For more information regarding the value of a property, please contact us for a free consultation.
31 Summer Tree LN Collinsville, IL 62234
Want to know what your home might be worth? Contact us for a FREE valuation!

Our team is ready to help you sell your home for the highest possible price ASAP
Key Details
Sold Price $475,000
Property Type Single Family Home
Sub Type Single Family Residence
Listing Status Sold
Purchase Type For Sale
Square Footage 4,500 sqft
Price per Sqft $105
Subdivision Sugar Bend Estates Add 03
MLS Listing ID 22060303
Sold Date 12/14/22
Style A-Frame,Traditional
Bedrooms 3
Full Baths 3
Half Baths 1
HOA Fees $17/ann
Year Built 1991
Annual Tax Amount $1,477
Lot Size 0.463 Acres
Acres 0.463
Lot Dimensions 125x161.29irr
Property Sub-Type Single Family Residence
Property Description
Lakefront, inground heated pool with fountains, breathtaking interior updates! This one of a kind home impresses you from the moment you open the front door. Gorgeous kitchen has designer cabinetry, copper farmhouse basin sink, granite countertops, a 5 burner gas range/oven and more. The cozy hearth room has a beautiful view of the deck and lake for those warm days and a gas fireplace for the chilly ones. On the second level you will find the master bedroom with a separate luxury closet suite. The master bath has a spa like feel with a teakwood ceiling, double vanity, whirlpool tub and a 5x8 open shower. The second bedroom has built-in bunks, trundle, and features a hidden themed play loft! Adjoining walk-in closet and full luxury bath. Convenient upstairs laundry.
Walkout lower level can be considered a second living area, complete with theater room, projector, large 120" screen, full dine-in kitchen with beautiful cabinetry, third bedroom, full bath and a second laundry room!
Location
State IL
County Madison
Rooms
Basement Full, Sleeping Area, Walk-Out Access
Interior
Interior Features Double Vanity, Tub, Dining/Living Room Combo, Two Story Entrance Foyer, Vaulted Ceiling(s), Breakfast Bar, Kitchen Island, Custom Cabinetry, Granite Counters
Heating Forced Air, Natural Gas
Cooling Central Air, Electric
Fireplaces Number 1
Fireplaces Type Kitchen, Recreation Room
Fireplace Y
Appliance Water Softener Rented, Dishwasher, Microwave, Gas Range, Gas Oven, Refrigerator, Stainless Steel Appliance(s), Tankless Water Heater
Exterior
Parking Features true
Garage Spaces 2.0
Pool Private, In Ground
Utilities Available Natural Gas Available
View Y/N No
Private Pool true
Building
Lot Description Cul-De-Sac, Waterfront
Story 2
Sewer Septic Tank
Water Public
Level or Stories Two
Structure Type Brick Veneer
Schools
Elementary Schools Collinsville Dist 10
Middle Schools Collinsville Dist 10
High Schools Collinsville
School District Collinsville Dist 10
Others
HOA Fee Include Other
Ownership Private
Acceptable Financing Cash, Conventional, FHA, VA Loan
Listing Terms Cash, Conventional, FHA, VA Loan
Special Listing Condition Standard
Read Less
Bought with TriciaBrantley
GET MORE INFORMATION




