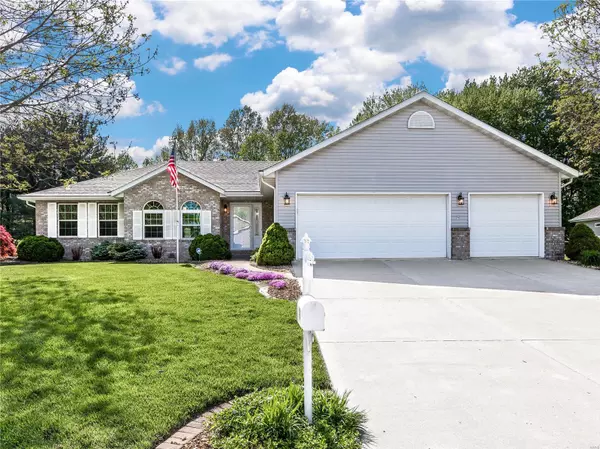For more information regarding the value of a property, please contact us for a free consultation.
14 Harvest Pt Collinsville, IL 62234
Want to know what your home might be worth? Contact us for a FREE valuation!

Our team is ready to help you sell your home for the highest possible price ASAP
Key Details
Sold Price $350,000
Property Type Single Family Home
Sub Type Single Family Residence
Listing Status Sold
Purchase Type For Sale
Square Footage 1,910 sqft
Price per Sqft $183
Subdivision Sugar Bend Estates
MLS Listing ID 23018855
Sold Date 06/09/23
Style Ranch
Bedrooms 3
Full Baths 2
Year Built 1997
Annual Tax Amount $5,431
Lot Size 0.450 Acres
Acres 0.45
Lot Dimensions 113.49x181.45x125.18x163.4
Property Sub-Type Single Family Residence
Property Description
SPLIT-BEDROOM RANCH on just shy of 1/2 ACRE LOT in SUGAR BEND ESTATES! Country feel yet close to conveniences-just minutes to interstate/shopping/dining. Well maintained home features entry foyer with hardwood flooring that opens to dining room. Living room w/gas fireplace. Kitchen features updated HICKORY cabinets and QUARTZ Countertops. You will love the large chef's pantry cabinet! Sunroom off kitchen-features HICKORY hardwood flooring/vaulted ceiling & lots of windows and opens to covered, maintenance free deck. Step down from the deck to a concrete patio that overlooks the beautifully landscaped yard-with plenty of room to add a pool if desired! Master suite features nicely sized bedroom, updated bathroom with dual vanity, walk in tile shower and whirlpool/soaker tub, walk in closet and privacy room w/toilet! Main floor laundry. Hall bathroom is updated! WHOLE HOUSE GENERATOR! Sprinkler Sys. covers entire yard! Furnace/Air 2016. Roof 2017. Whole house fan. WELL MAINTAINED HOME! Additional Rooms: Sun Room
Location
State IL
County Madison
Rooms
Basement Roughed-In Bath, Sump Pump, Unfinished
Main Level Bedrooms 3
Interior
Interior Features Custom Cabinetry, Solid Surface Countertop(s), Double Vanity, Tub, High Speed Internet, Entrance Foyer, Bookcases, Open Floorplan, Vaulted Ceiling(s), Walk-In Closet(s), Separate Dining
Heating Forced Air, Natural Gas
Cooling Central Air, Electric
Flooring Hardwood
Fireplaces Number 1
Fireplaces Type Living Room
Fireplace Y
Appliance Dishwasher, Microwave, Gas Range, Gas Oven, Refrigerator, Water Softener Rented, Gas Water Heater
Laundry Main Level
Exterior
Parking Features true
Garage Spaces 3.0
Utilities Available Natural Gas Available
View Y/N No
Building
Lot Description Sprinklers In Front, Sprinklers In Rear, Level
Story 1
Sewer Septic Tank
Water Public
Level or Stories One
Structure Type Stone Veneer,Brick Veneer,Vinyl Siding
Schools
Elementary Schools Collinsville Dist 10
Middle Schools Collinsville Dist 10
High Schools Collinsville
School District Collinsville Dist 10
Others
Ownership Private
Acceptable Financing Cash, Conventional, FHA, VA Loan
Listing Terms Cash, Conventional, FHA, VA Loan
Special Listing Condition Standard
Read Less
Bought with JamesLBlasingame
GET MORE INFORMATION




