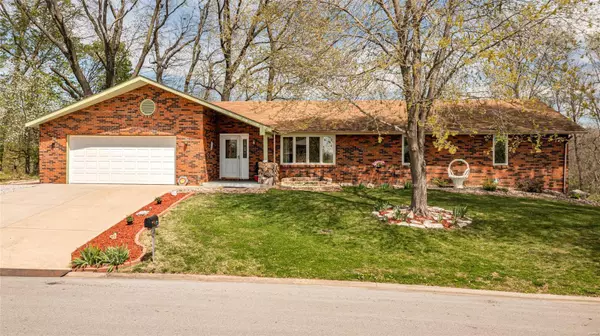For more information regarding the value of a property, please contact us for a free consultation.
218 Woodridge CT Collinsville, IL 62234
Want to know what your home might be worth? Contact us for a FREE valuation!

Our team is ready to help you sell your home for the highest possible price ASAP
Key Details
Sold Price $275,000
Property Type Single Family Home
Sub Type Single Family Residence
Listing Status Sold
Purchase Type For Sale
Square Footage 2,882 sqft
Price per Sqft $95
Subdivision Deterding Hills #6
MLS Listing ID 23021095
Sold Date 05/22/23
Style Ranch,Traditional
Bedrooms 3
Full Baths 3
Year Built 1977
Annual Tax Amount $3,702
Lot Size 0.384 Acres
Acres 0.384
Lot Dimensions 73 x 271
Property Sub-Type Single Family Residence
Property Description
Come see this immaculate all brick 3 bedroom, 3 bath home w/ a walkout basement and a quiet tree lined back yard. Inside you will find a light filled living room with decorative plaster ceiling. The kitchen is open to a large family room and with a propane fireplace and skylights. Off the kitchen is the dining room with wood floors and it walks out to the deck. The large master bedroom also has a door to the deck along with its own bathroom. The main floor is rounded off with 2 more bedrooms and a bathroom. Both main floor bathrooms have new vanities and flooring. Downstairs you have a large L shaped family room, 2 finished rooms that could be used as offices, hobby or exercise rooms. There is also a screened in porch to enjoy the evenings without bugs. The back yard is a quiet oasis looking out into the woods. The deck gives you plenty of room for a table and grill. The house has a ton of flexible space to suit your needs!!!!
Location
State IL
County Madison
Rooms
Basement Bathroom, Full, Walk-Out Access
Main Level Bedrooms 3
Interior
Interior Features Cathedral Ceiling(s), Breakfast Bar, Separate Dining
Heating Forced Air, Electric
Cooling Central Air, Electric
Fireplaces Number 1
Fireplaces Type Family Room, Recreation Room
Fireplace Y
Appliance Electric Water Heater, Electric Range, Electric Oven, Refrigerator
Exterior
Parking Features true
Garage Spaces 2.0
Utilities Available Natural Gas Available
View Y/N No
Building
Lot Description Adjoins Wooded Area
Story 1
Sewer Septic Tank
Water Public
Level or Stories One
Structure Type Brick Veneer,Stone Veneer
Schools
Elementary Schools Collinsville Dist 10
Middle Schools Collinsville Dist 10
High Schools Collinsville
School District Collinsville Dist 10
Others
Ownership Private
Acceptable Financing Cash, Conventional, FHA, USDA, VA Loan
Listing Terms Cash, Conventional, FHA, USDA, VA Loan
Special Listing Condition Standard
Read Less
Bought with BetsyButler
GET MORE INFORMATION




