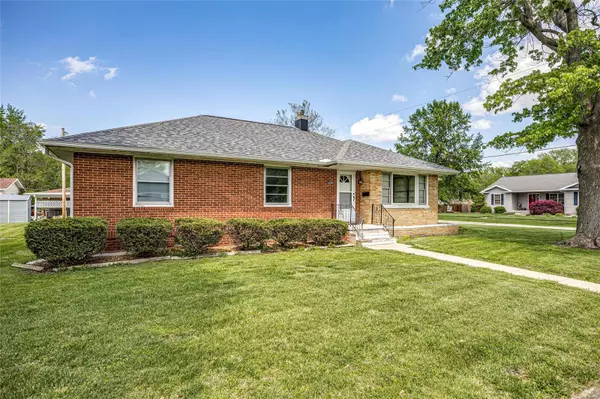For more information regarding the value of a property, please contact us for a free consultation.
1025 E Hauser ST Litchfield, IL 62056
Want to know what your home might be worth? Contact us for a FREE valuation!

Our team is ready to help you sell your home for the highest possible price ASAP
Key Details
Sold Price $164,000
Property Type Single Family Home
Sub Type Single Family Residence
Listing Status Sold
Purchase Type For Sale
Square Footage 2,316 sqft
Price per Sqft $70
Subdivision Litchfield Sub
MLS Listing ID 23026376
Sold Date 08/31/23
Style Ranch,Traditional
Bedrooms 3
Full Baths 2
Year Built 1945
Annual Tax Amount $1,295
Lot Size 7,353 Sqft
Acres 0.169
Lot Dimensions 70 x 105
Property Sub-Type Single Family Residence
Property Description
MOVE IN READY!!!! All brick ranch with 3 bedrooms, 2 baths and a huge finished family room in the basement. This is the house you've been waiting for. On the main floor you walk into a large living/dining room combo. Off the living room is a sunroom full of light. Perfect for an extra office/playroom or quiet sitting room. The kitchen is loaded with cabinets and includes a dishwasher. The main floor is finished off with 3 bedrooms and a full bath. Downstairs is a fully finished HUGE family room, a non-conformiing bedroom and another full bath. There is also a finished laundry room plus a little storage space. Outside is the detached one car garage, a patio and a large corner yard. This house is just waiting for you to make it a home. Additional Rooms: Sun Room
Location
State IL
County Montgomery
Rooms
Basement Full
Main Level Bedrooms 3
Interior
Interior Features Dining/Living Room Combo
Heating Natural Gas, Forced Air
Cooling Central Air, Electric
Fireplaces Type Recreation Room
Fireplace Y
Appliance Dishwasher, Electric Range, Electric Oven, Refrigerator, Gas Water Heater
Exterior
Parking Features true
Garage Spaces 1.0
View Y/N No
Building
Story 1
Sewer Public Sewer
Water Public
Level or Stories One
Structure Type Brick
Schools
Elementary Schools Litchfield Dist 12
Middle Schools Litchfield Dist 12
High Schools Litchfield Community High Scho
School District Litchfield Dist 12
Others
Ownership Private
Acceptable Financing Cash, Conventional, FHA, USDA, VA Loan, Assumable
Listing Terms Cash, Conventional, FHA, USDA, VA Loan, Assumable
Special Listing Condition Standard
Read Less
Bought with KassidyEPaine
GET MORE INFORMATION




