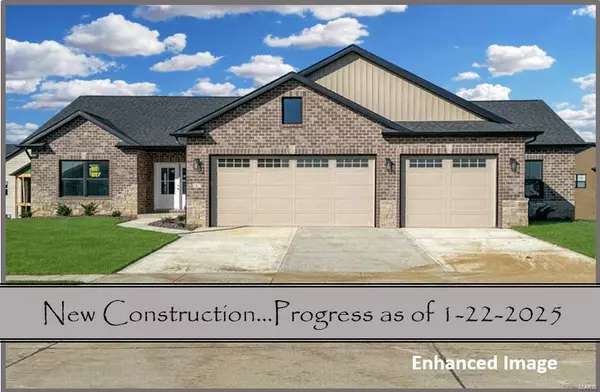For more information regarding the value of a property, please contact us for a free consultation.
262 Smola Woods CT Glen Carbon, IL 62034
Want to know what your home might be worth? Contact us for a FREE valuation!

Our team is ready to help you sell your home for the highest possible price ASAP
Key Details
Sold Price $505,000
Property Type Single Family Home
Sub Type Single Family Residence
Listing Status Sold
Purchase Type For Sale
Square Footage 2,570 sqft
Price per Sqft $196
Subdivision Meridian Oaks
MLS Listing ID 24030886
Sold Date 03/25/25
Style Traditional,Ranch
Bedrooms 4
Full Baths 3
HOA Fees $12/ann
Annual Tax Amount $21
Lot Dimensions 85' x 120'
Property Sub-Type Single Family Residence
Property Description
Take advantage of your opportunity to own a well-built 4 BEDROOM, 3 FULL BATH home in the sought after Meridian Oaks community. The main-level features an open floorplan design, allowing everyone to be part of the conversation, a large living room with gas fireplace and natural light, an upgraded kitchen with white cabinetry, center island and solid-surface countertops. This is a split-bedroom design, allowing more privacy for the primary bedroom which features a walk-in closet and luxurious bathroom with tiled shower and dual vanities. The LOOK-OUT lower-level features a large family room, 4th bedroom and 3rd full bath. The 3-car garage offers a BUMP-OUT which is perfect for keeping lawn equipment or those big toys out of the way. Enjoy the outdoors from the covered deck. This home is located in the Edwardsville School District and is near dining, shopping and more. THE PHOTOS OF A COMPLETED LISTING ARE PROVIDED FOR DEMONSTRATIVE PURPOSES ONLY AND FINISHES WILL VARY...
Location
State IL
County Madison
Rooms
Basement 9 ft + Pour, Bathroom, Full, Daylight, Daylight/Lookout, Partially Finished
Main Level Bedrooms 3
Interior
Interior Features Ceiling Fan(s), Dining/Living Room Combo, Open Floorplan, Vaulted Ceiling(s), Kitchen Island, Solid Surface Countertop(s), Double Vanity, Shower
Heating Forced Air
Cooling Central Air
Fireplaces Number 1
Fireplaces Type Recreation Room, Great Room
Fireplace Y
Appliance Dishwasher, Disposal, Microwave, Gas Range, Gas Oven, Gas Water Heater
Laundry Main Level
Exterior
Parking Features true
Garage Spaces 3.0
Utilities Available Natural Gas Available
View Y/N No
Roof Type Composition
Building
Story 1
Builder Name Osborn Homes
Sewer Public Sewer
Water Public
Level or Stories One
Structure Type Brick Veneer,Vinyl Siding
Schools
Elementary Schools Edwardsville Dist 7
Middle Schools Edwardsville Dist 7
High Schools Edwardsville
School District Edwardsville Dist 7
Others
Acceptable Financing Cash, Conventional, FHA, VA Loan
Listing Terms Cash, Conventional, FHA, VA Loan
Special Listing Condition Standard
Read Less
Bought with JenniferSchneider
GET MORE INFORMATION




