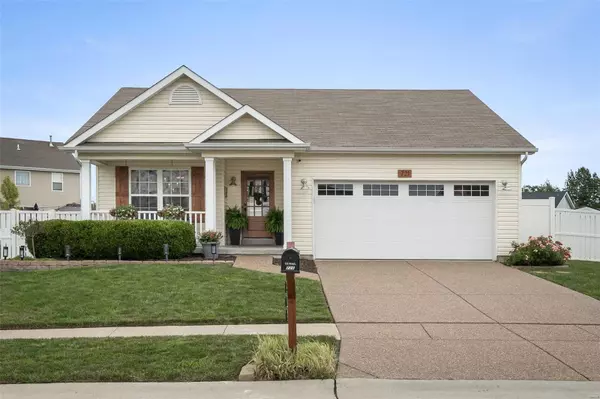For more information regarding the value of a property, please contact us for a free consultation.
721 Julia Elizabeth DR Wentzville, MO 63385
Want to know what your home might be worth? Contact us for a FREE valuation!

Our team is ready to help you sell your home for the highest possible price ASAP
Key Details
Sold Price $403,000
Property Type Single Family Home
Sub Type Single Family Residence
Listing Status Sold
Purchase Type For Sale
Square Footage 2,465 sqft
Price per Sqft $163
Subdivision Stone Meadows #13
MLS Listing ID 23047014
Sold Date 09/28/23
Style Ranch,Traditional
Bedrooms 4
Full Baths 3
HOA Fees $31/ann
Year Built 2009
Annual Tax Amount $2,959
Lot Size 0.280 Acres
Acres 0.28
Lot Dimensions 12,197
Property Sub-Type Single Family Residence
Property Description
Showings to Start at Open House on Sunday August 27. A home welcoming entryway vaulted ceilings and solid Maple hardwood flooring. The Dining Room complete with wainscotting & window trim. The Kitchen is complete w/ center island, custom shaker cabinets, wood counter tops, pantry & views of the Great Room perfect for movie nights. Tile flooring in all bathrooms with updated vanities & Main Floor Laundry. Fantastic finished basement with 1051 finished sq ft including a master bedroom with a Dream of a Master Bath Suite, cozy family room with remote gas fireplace and a dry bar. Classy aggregate driveway & large front porch. The backyard for entertaining with all weather decking stamped patio, firepit, swing set and shed with a 6' vinyl privacy fence. Extras include a Tankless water heater and underground DIY sprinkler head irrigation system that works with a garden hose. Stone Meadows offers 2 community pools, club house, baseball & soccer fields, walking trails & sidewalks to enjoy.
Location
State MO
County St. Charles
Area 416 - Wentzville-Timberland
Rooms
Basement 8 ft + Pour, Bathroom, Egress Window, Partially Finished, Sleeping Area, Storage Space
Main Level Bedrooms 4
Interior
Interior Features Kitchen Island, Custom Cabinetry, Pantry, Entrance Foyer, Separate Dining, Double Vanity, Tub, Vaulted Ceiling(s), Walk-In Closet(s)
Heating Electric, Natural Gas, Forced Air
Cooling Central Air, Electric
Flooring Carpet, Hardwood
Fireplaces Number 1
Fireplaces Type Recreation Room, Basement
Fireplace Y
Appliance Tankless Water Heater, Dishwasher, Disposal, Microwave, Gas Range, Gas Oven
Laundry Main Level
Exterior
Parking Features true
Garage Spaces 2.0
Utilities Available Natural Gas Available, Underground Utilities
View Y/N No
Building
Lot Description Level, Sprinklers In Front, Sprinklers In Rear
Story 1
Sewer Public Sewer
Water Public
Level or Stories One
Structure Type Vinyl Siding
Schools
Elementary Schools Boone Trail Elem.
Middle Schools Wentzville South Middle
High Schools Timberland High
School District Wentzville R-Iv
Others
HOA Fee Include Other
Ownership Private
Acceptable Financing Cash, Conventional, FHA
Listing Terms Cash, Conventional, FHA
Special Listing Condition Standard
Read Less
Bought with Kathleen Helbig
GET MORE INFORMATION




