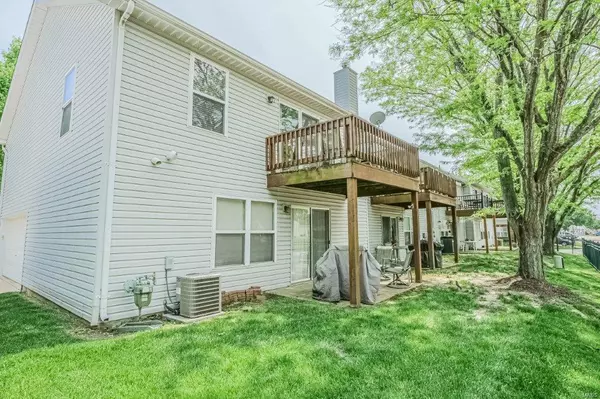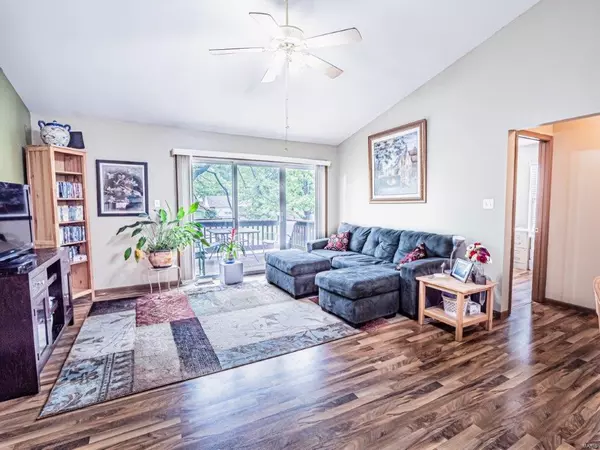For more information regarding the value of a property, please contact us for a free consultation.
2013 Belltower DR St Peters, MO 63376
Want to know what your home might be worth? Contact us for a FREE valuation!

Our team is ready to help you sell your home for the highest possible price ASAP
Key Details
Sold Price $224,000
Property Type Townhouse
Sub Type Townhouse
Listing Status Sold
Purchase Type For Sale
Square Footage 1,362 sqft
Price per Sqft $164
Subdivision Crown Pointe Bldg 27-29
MLS Listing ID 22029983
Sold Date 06/16/22
Style Ranch/2 story,Traditional
Bedrooms 2
Full Baths 3
HOA Fees $160/mo
Year Built 1995
Annual Tax Amount $2,298
Lot Size 1,917 Sqft
Acres 0.044
Lot Dimensions 28x68x29x68
Property Sub-Type Townhouse
Property Description
Super Cute Townhouse is move-in ready! In the heart of St. Peters is this 2 bedroom and 3 full bathroom townhouse with a 2-Car Garage. On the main level you will find a beautiful open floor plan with vaulted great room and dining room area. The kitchen is compete with stainless steel appliances, including a refrigerator. The primary bedroom is large and has a bay window, a walk-in closet, an en suite with double bowl vanity and an oversize shower. There is a deck overlooking the backyard. The finished walkout lower level has a large family room area with closet, the third FULL bathroom, a laundry room and access to the attached 2-Car Garage. Off the walkout lower level is also a patio area and the side entry garage has plenty of driveway space. Don't miss this one! Location: End Unit, Ground Level
Location
State MO
County St. Charles
Area 406 - Fort Zumwalt East
Rooms
Basement Bathroom, Full, Partially Finished, Walk-Out Access
Main Level Bedrooms 2
Interior
Interior Features Separate Dining, Double Vanity, Shower, Pantry, Open Floorplan, Vaulted Ceiling(s), Walk-In Closet(s)
Heating Natural Gas, Forced Air
Cooling Central Air, Electric
Fireplaces Type None, Recreation Room
Fireplace Y
Appliance Gas Water Heater, Dishwasher, Disposal, Microwave, Electric Range, Electric Oven, Refrigerator
Exterior
Parking Features true
Garage Spaces 2.0
Utilities Available Underground Utilities
Amenities Available Association Management
View Y/N No
Building
Lot Description Level
Story 2
Sewer Public Sewer
Water Public
Level or Stories Two
Structure Type Brick Veneer,Vinyl Siding
Schools
Elementary Schools Lewis & Clark Elem.
Middle Schools Dubray Middle
High Schools Ft. Zumwalt East High
School District Ft. Zumwalt R-Ii
Others
HOA Fee Include Insurance,Maintenance Grounds,Snow Removal
Ownership Private
Acceptable Financing Cash, Conventional, FHA, VA Loan
Listing Terms Cash, Conventional, FHA, VA Loan
Special Listing Condition Standard
Read Less
Bought with TrudyMPagano
GET MORE INFORMATION




