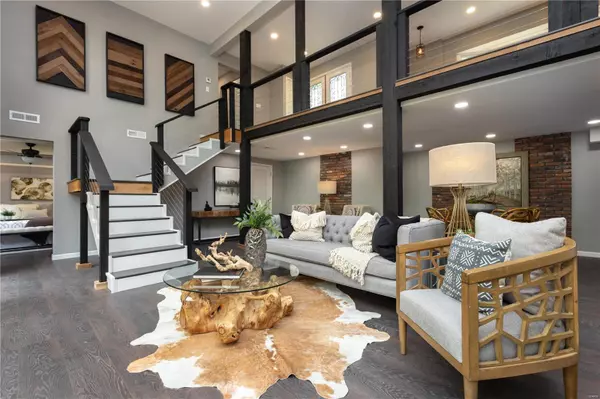For more information regarding the value of a property, please contact us for a free consultation.
2111 Davis DR High Ridge, MO 63049
Want to know what your home might be worth? Contact us for a FREE valuation!

Our team is ready to help you sell your home for the highest possible price ASAP
Key Details
Sold Price $440,000
Property Type Single Family Home
Sub Type Single Family Residence
Listing Status Sold
Purchase Type For Sale
Square Footage 3,720 sqft
Price per Sqft $118
Subdivision Twin River Estates #2
MLS Listing ID 22022529
Sold Date 06/22/22
Style Rustic,Atrium
Bedrooms 4
Full Baths 3
Year Built 1971
Annual Tax Amount $1,065
Lot Size 1.840 Acres
Acres 1.84
Lot Dimensions 1.84
Property Sub-Type Single Family Residence
Property Description
Welcome to your own hill top oasis in the middle of Missouri, where nature radiates in every corner of this exquisitely designed masterpiece. Immediately upon entrance, you are struck by dark rich wood flooring and an expansive view of your future backyard. With windows covering the entire wall, it's hard not to imagine every season in this home. Beautiful artistic features are displayed throughout with a rustic and modern touch, including an incredible open staircase. The entire home exudes perfection in every detail. Entertain in your gorgeous kitchen or take the party outside to your large back deck. At the end of the day, escape to your spa-like master ensuite featuring a beautiful clawfoot tub and walk-in shower. DON'T let this one getaway. Make this house your forever home today.
Location
State MO
County Jefferson
Area 392 - Northwest
Rooms
Basement Bathroom, Egress Window, Full, Partially Finished, Concrete, Walk-Out Access
Main Level Bedrooms 1
Interior
Interior Features Entrance Foyer, Kitchen/Dining Room Combo, Separate Dining, Open Floorplan, Special Millwork, Walk-In Closet(s), Double Vanity, Tub, Breakfast Bar, Breakfast Room, Butler Pantry, Custom Cabinetry, Granite Counters, Pantry
Heating Propane, Forced Air
Cooling Central Air, Electric
Fireplace Y
Appliance Propane Water Heater, Dishwasher, Disposal, Microwave, Electric Range, Electric Oven, Refrigerator, Stainless Steel Appliance(s), Wine Cooler
Laundry Main Level
Exterior
Parking Features true
Garage Spaces 2.0
View Y/N No
Building
Lot Description Adjoins Wooded Area, Wooded
Sewer Septic Tank
Water Well
Level or Stories Two and a Half
Structure Type Brick,Wood Siding,Cedar
Schools
Elementary Schools High Ridge Elem.
Middle Schools Wood Ridge Middle School
High Schools Northwest High
School District Northwest R-I
Others
Ownership Private
Acceptable Financing Cash, FHA, Conventional, VA Loan
Listing Terms Cash, FHA, Conventional, VA Loan
Special Listing Condition Standard
Read Less
Bought with MiaMAllen
GET MORE INFORMATION




