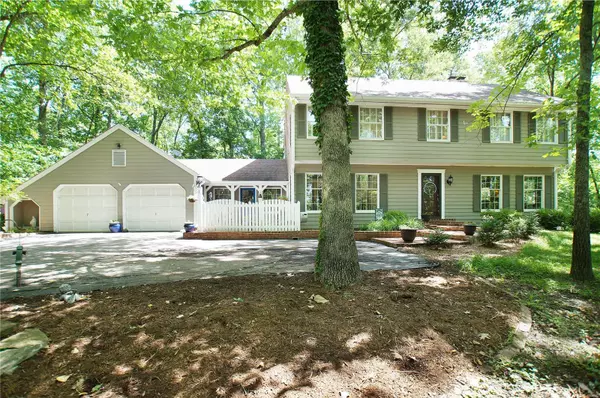For more information regarding the value of a property, please contact us for a free consultation.
19093 Fox Mountain RD Wildwood, MO 63069
Want to know what your home might be worth? Contact us for a FREE valuation!

Our team is ready to help you sell your home for the highest possible price ASAP
Key Details
Sold Price $424,850
Property Type Single Family Home
Sub Type Single Family Residence
Listing Status Sold
Purchase Type For Sale
Square Footage 2,811 sqft
Price per Sqft $151
Subdivision Fox Mountain Estates 1
MLS Listing ID 22037912
Sold Date 07/26/22
Style Other,Traditional
Bedrooms 3
Full Baths 2
Half Baths 1
HOA Fees $83/qua
Year Built 1977
Annual Tax Amount $4,327
Lot Size 3.090 Acres
Acres 3.09
Lot Dimensions 134600
Property Sub-Type Single Family Residence
Property Description
Picture yourself living in this custom built, 2 story home with a serene, natural setting on a 3 acre, mostly level lot. A gorgeous, treed entrance opens to home with 2 car, o/s, attached garage as well as outbuilding with 3rd garage bay, workshop & kennel. Beautiful arbor leads to large, multi-level deck in backyard perfect for enjoying the peacefulness of nature. Many custom features add to the charm of this home. Living Room has built- in bookshelves & crown molding. Gourmet kitchen has 42-inch cherry cabinets, Corian counters, center island, warming & crisper drawers, built-in Subzero refrigerator & skylight. Cozy, Breakfast Nook has window seat overlooking backyard. Family Room offers custom millwork, fireplace & door to deck. Upper level has Master Suite with luxury bath, 2 additional bedrooms & updated hall bath. Charming, finished lower level has glazed, brick floor, tongue & groove, wood walls, planning desk & door to yard. Anderson Windows, Main Flr Laundry, City of Wildwood
Location
State MO
County St. Louis
Area 346 - Eureka
Rooms
Basement Partially Finished, Concrete, Walk-Out Access
Interior
Interior Features Bookcases, Special Millwork, Walk-In Closet(s), Double Vanity, Separate Shower, Separate Dining, Breakfast Room, Kitchen Island, Custom Cabinetry, Solid Surface Countertop(s), Entrance Foyer
Heating Forced Air, Electric
Cooling Ceiling Fan(s), Central Air, Electric
Flooring Hardwood
Fireplaces Number 2
Fireplaces Type Free Standing, Wood Burning, Recreation Room, Basement, Family Room
Fireplace Y
Appliance Electric Water Heater, Dishwasher, Disposal, Electric Cooktop, Microwave, Refrigerator
Laundry Main Level
Exterior
Parking Features true
Garage Spaces 3.0
View Y/N No
Building
Lot Description Adjoins Wooded Area, Level, Wooded
Story 2
Sewer Septic Tank
Water Well
Level or Stories Two
Structure Type Wood Siding,Cedar
Schools
Elementary Schools Eureka Elem.
Middle Schools Lasalle Springs Middle
High Schools Eureka Sr. High
School District Rockwood R-Vi
Others
Ownership Private
Acceptable Financing Cash, Conventional, VA Loan
Listing Terms Cash, Conventional, VA Loan
Special Listing Condition Standard
Read Less
Bought with AlexandraThornhill
GET MORE INFORMATION




