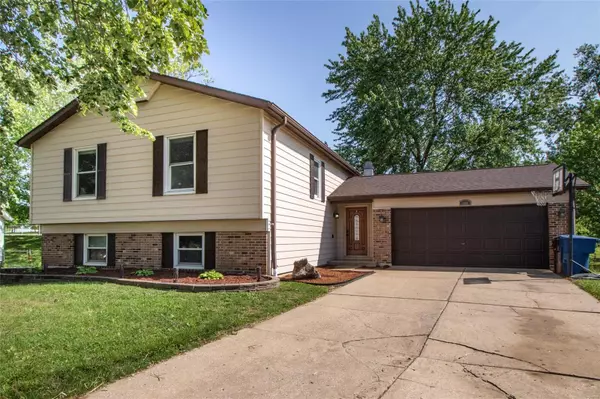For more information regarding the value of a property, please contact us for a free consultation.
108 Mill Spring LN St Peters, MO 63376
Want to know what your home might be worth? Contact us for a FREE valuation!

Our team is ready to help you sell your home for the highest possible price ASAP
Key Details
Sold Price $300,000
Property Type Single Family Home
Sub Type Single Family Residence
Listing Status Sold
Purchase Type For Sale
Square Footage 2,105 sqft
Price per Sqft $142
Subdivision Mill Wood #4
MLS Listing ID 22033170
Sold Date 06/30/22
Style Split Foyer,Traditional
Bedrooms 4
Full Baths 2
Year Built 1975
Annual Tax Amount $3,173
Lot Size 0.409 Acres
Acres 0.409
Lot Dimensions See Survey Attached
Property Sub-Type Single Family Residence
Property Description
MOVE IN READY Updated Split Level Home Is Located On An INCREDIBLE LOT Backing To 5 ACRES Of Wooded Common Ground Just Steps To Paved Walking Trail & LAUREL PARK AMENITIES (pool, lake & sports complex). Welcome Home To This Expansive & Versatile Charmer With 4 Bedrooms (1 In LL), 2 Full Baths & An Expanded 2 Car Garage With Storage Area For Toys And/Or Lawn Equipment. WOW FEATURES INCLUDE: Open Floor Plan, Fresh Neutral Paint 2022, Newer Flooring (LVP, Carpet & Tile), Roof 2017, HVAC 2016, Newer Light Fixtures, Ceiling Fans, Attic Fan, 6 Panel Doors, Large Deck With Steps To Yard, Etc. Stainless Steel Kitchen Appliances (2022 Whirlpool-Refrigerator, Dishwasher & Stove). Walk Out Basement Features A Spacious Bedroom With Large Closet, Recreation Room/Game Room, Wood Burning Fireplace, Laundry/Utility Room & Plenty Of Storage. Lower Level Sliding Door Walks Out To Covered Patio & DID WE MENTION The Exceptional Level/Fully Fenced Yard?
Location
State MO
County St. Charles
Area 408 - Fort Zumwalt North
Rooms
Basement 8 ft + Pour, Full, Partially Finished, Sleeping Area, Storage Space, Walk-Out Access
Main Level Bedrooms 3
Interior
Interior Features Dining/Living Room Combo, Two Story Entrance Foyer, Shower, Pantry, High Speed Internet, Open Floorplan
Heating Forced Air, Natural Gas
Cooling Central Air, Electric
Flooring Carpet
Fireplaces Number 1
Fireplaces Type Basement, Wood Burning, Recreation Room
Fireplace Y
Appliance Gas Water Heater, Dishwasher, Disposal, Dryer, Microwave, Electric Range, Electric Oven, Refrigerator, Stainless Steel Appliance(s), Washer
Exterior
Parking Features true
Garage Spaces 2.0
View Y/N No
Building
Lot Description Level, Near Par
Sewer Public Sewer
Water Public
Level or Stories Multi/Split
Structure Type Aluminum Siding,Brick Veneer
Schools
Elementary Schools Fairmount Elem.
Middle Schools Francis Howell Middle
High Schools Francis Howell North High
School District Francis Howell R-Iii
Others
HOA Fee Include Other
Ownership Private
Acceptable Financing Cash, FHA, Conventional, Other, VA Loan
Listing Terms Cash, FHA, Conventional, Other, VA Loan
Special Listing Condition Standard
Read Less
Bought with LatriciaJDookhu
GET MORE INFORMATION




