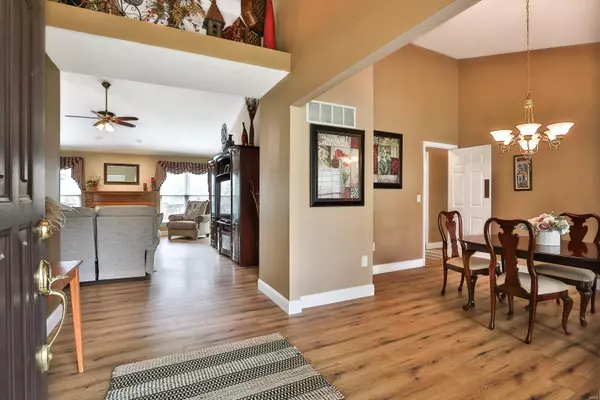For more information regarding the value of a property, please contact us for a free consultation.
5751 Halifax Bend CT Weldon Spring, MO 63304
Want to know what your home might be worth? Contact us for a FREE valuation!

Our team is ready to help you sell your home for the highest possible price ASAP
Key Details
Sold Price $615,764
Property Type Single Family Home
Sub Type Single Family Residence
Listing Status Sold
Purchase Type For Sale
Square Footage 2,418 sqft
Price per Sqft $254
Subdivision Wrenwyck Place #3
MLS Listing ID 24014400
Sold Date 06/06/24
Style Traditional,Ranch
Bedrooms 3
Full Baths 2
HOA Fees $20/ann
Year Built 1998
Annual Tax Amount $4,846
Lot Size 0.570 Acres
Acres 0.57
Lot Dimensions IRR
Property Sub-Type Single Family Residence
Property Description
Spectacular Ranch Home located in Highly sought after Wrenwyck Place Subdivision boasting approximately 2500 sq ft of main floor living area. Entry Foyer opens to a formal dining space & vaulted great room featuring a gas fireplace. Kitchen boasts EXTENSIVE Cabinet storage, quartz countertops and SS appliances. Breakfast area with dry bar and sliding door access to the PHENOMINAL deck with plenty of entertaining space & gazebo. Large Master Ste offers a luxury bathroom with double sinks, jetted soaking tub & sleek shower. HIDDEN GEM: 18x9 ft walk-in closet with dedicated shelving for approx 40 pairs of SHOES plus abundant hanging space & extra shelves! Upgraded hall bath offers double sinks. The 2 other bedrooms can serve as just sleeping space because this home has a DEDICATED home office/den area just waiting for you! Full walkout basement awaits your creative eye. The handsomely landscaped home w/ 3-car garage sits on a lush, level ½ acre corner lot. HURRY HOME!
Location
State MO
County St. Charles
Area 410 - Francis Howell
Rooms
Basement Full, Concrete, Roughed-In Bath, Unfinished, Walk-Out Access
Main Level Bedrooms 3
Interior
Interior Features Entrance Foyer, Vaulted Ceiling(s), Walk-In Closet(s), Double Vanity, Separate Shower, Kitchen/Dining Room Combo, Separate Dining, Breakfast Bar, Breakfast Room, Custom Cabinetry, Eat-in Kitchen, Granite Counters
Heating Natural Gas, Forced Air
Cooling Ceiling Fan(s), Central Air, Electric
Flooring Carpet
Fireplaces Number 1
Fireplaces Type Great Room
Fireplace Y
Appliance Double Oven, Electric Cooktop, Microwave, Refrigerator, Stainless Steel Appliance(s), Wall Oven, Gas Water Heater
Laundry Main Level
Exterior
Parking Features true
Garage Spaces 3.0
Utilities Available Natural Gas Available
View Y/N No
Building
Lot Description Corner Lot, Level
Story 1
Sewer Public Sewer
Water Public
Level or Stories One
Structure Type Brick Veneer,Vinyl Siding
Schools
Elementary Schools Independence Elem.
Middle Schools Francis Howell Middle
High Schools Francis Howell High
School District Francis Howell R-Iii
Others
Ownership Private
Acceptable Financing Cash, Conventional, FHA, VA Loan
Listing Terms Cash, Conventional, FHA, VA Loan
Special Listing Condition Standard
Read Less
Bought with JulieMoran
GET MORE INFORMATION




