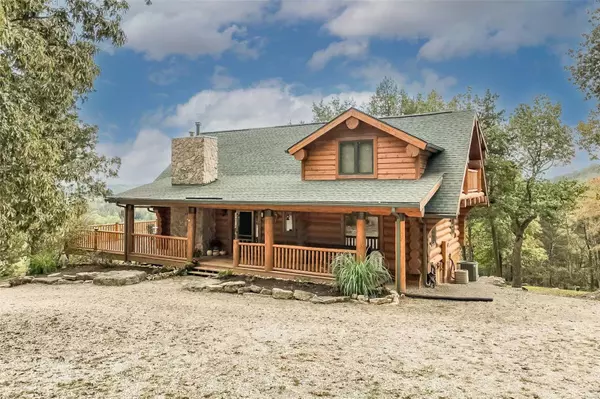For more information regarding the value of a property, please contact us for a free consultation.
8300 Simpson Hill DR Cedar Hill, MO 63016
Want to know what your home might be worth? Contact us for a FREE valuation!

Our team is ready to help you sell your home for the highest possible price ASAP
Key Details
Sold Price $605,000
Property Type Single Family Home
Sub Type Single Family Residence
Listing Status Sold
Purchase Type For Sale
Square Footage 2,900 sqft
Price per Sqft $208
Subdivision Allens Big River
MLS Listing ID 24060755
Sold Date 10/30/24
Style Rustic,Other
Bedrooms 4
Full Baths 3
Year Built 2004
Annual Tax Amount $2,900
Lot Size 13.070 Acres
Acres 13.07
Lot Dimensions 13.07 acres
Property Sub-Type Single Family Residence
Property Description
Nestled on 13 private acres, this impeccably maintained 4bed, 3bath LOG HOME is the perfect haven for nature lovers! Professionally restored and fully sealed in 10/2023, the cabin exudes rustic charm, complemented by modern comforts. Soaring vaulted ceilings, stunning woodwork, and 2 w/b stoves create a cozy, welcoming atmosphere as well as alternative heat sources. The owner's suite occupies the entire second floor, complete with spa-like bath with jet tub, and lofted home office with inspiring views! LL fun center has rec room with Bose speakers, wet bar, and guest suite, perfect for entertaining. Outside, mesmerizing panoramic vistas and complete privacy—a welcome escape from the hustle of everyday life. Upgrades include a new roof and gutters 2023, state-of-the-art water filtration system, two wells, new deck 2023, dual HVAC, and generator ready. This cabin is truly the ultimate retreat for those seeking serenity, nature, unmatched views and hunting adventures!
Location
State MO
County Jefferson
Area 392 - Northwest
Rooms
Basement Bathroom, Partially Finished, Sleeping Area, Walk-Out Access
Main Level Bedrooms 2
Interior
Interior Features Kitchen/Dining Room Combo, Cathedral Ceiling(s), Open Floorplan, Special Millwork, Vaulted Ceiling(s), Walk-In Closet(s), Bar, Breakfast Bar, Breakfast Room, Custom Cabinetry, Eat-in Kitchen, Solid Surface Countertop(s), Separate Shower, Entrance Foyer
Heating Dual Fuel/Off Peak, Forced Air, Zoned, Electric, Propane
Cooling Central Air, Electric, Dual, Zoned
Flooring Hardwood
Fireplaces Number 2
Fireplaces Type Recreation Room, Free Standing, Wood Burning, Basement, Great Room
Fireplace Y
Appliance Dishwasher, Disposal, Gas Cooktop, Microwave, Gas Range, Gas Oven, Stainless Steel Appliance(s), Electric Water Heater, Water Softener Rented
Exterior
Exterior Feature Balcony
Parking Features false
View Y/N No
Building
Lot Description Adjoins Wooded Area
Story 2
Sewer Septic Tank
Water Well
Level or Stories Two
Structure Type Log
Schools
Elementary Schools Maple Grove Elem.
Middle Schools Northwest Valley School
High Schools Northwest High
School District Northwest R-I
Others
Ownership Private
Acceptable Financing Cash, Conventional
Listing Terms Cash, Conventional
Special Listing Condition Standard
Read Less
Bought with RickMcClew
GET MORE INFORMATION




