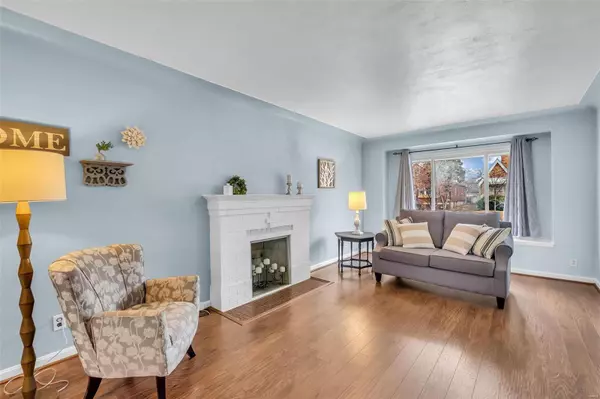For more information regarding the value of a property, please contact us for a free consultation.
4579 Wabash AVE St Louis, MO 63109
Want to know what your home might be worth? Contact us for a FREE valuation!

Our team is ready to help you sell your home for the highest possible price ASAP
Key Details
Sold Price $283,000
Property Type Single Family Home
Sub Type Single Family Residence
Listing Status Sold
Purchase Type For Sale
Square Footage 1,869 sqft
Price per Sqft $151
Subdivision St Louis Hills 02
MLS Listing ID 24075720
Sold Date 01/30/25
Style Traditional,Ranch
Bedrooms 2
Full Baths 2
Year Built 1941
Annual Tax Amount $2,738
Lot Size 7,802 Sqft
Acres 0.179
Lot Dimensions .182
Property Sub-Type Single Family Residence
Property Description
Welcome to this charming & spacious move-in ready 2-bed, 2 bath w/ 1,869 total sq ft ranch home, located in sought after Lindwood Park. Nestled on quaint & quiet street, this home is in a fantastic location w/ easy access to I-44, grocery stores, & popular South City spots - Mom's Deli, Ted Drews, & Lindenwood Park! Step Inside & you'll find this home offers modern updates, including neutral painted walls & update flooring throughout, while also maintaining the home's time period finishes w/ retro kitchen cabinets. The living room offers a large front window & cozy window seat that lets in an abundance of natural light. The bedrooms are generously sized w/ ample closet space. The classic kitchen is fully equipped & offers a TON of charm & counter space. The finished walk-out LL is complete w/ bar & full bath - perfect for entertaining. Add'l features: a level, fenced, & private lot offering great views, 1 car attached garage, & covered patio. Welcome home!
Location
State MO
County St Louis City
Area 3 - South City
Rooms
Basement Bathroom, Full, Partially Finished, Walk-Up Access
Main Level Bedrooms 2
Interior
Interior Features Separate Dining, Custom Cabinetry, Solid Surface Countertop(s), Entrance Foyer
Heating Forced Air, Natural Gas
Cooling Central Air, Electric
Flooring Hardwood
Fireplaces Number 1
Fireplaces Type Great Room, Recreation Room, Decorative
Fireplace Y
Appliance Dishwasher, Disposal, Dryer, Gas Cooktop, Microwave, Gas Range, Gas Oven, Refrigerator, Washer, Gas Water Heater
Exterior
Parking Features true
Garage Spaces 1.0
View Y/N No
Building
Lot Description Level
Story 1
Sewer Public Sewer
Water Public
Level or Stories One
Structure Type Brick
Schools
Elementary Schools Buder Elem.
Middle Schools Long Middle Community Ed. Center
High Schools Roosevelt High
School District St. Louis City
Others
Ownership Private
Acceptable Financing Cash, Conventional, FHA, VA Loan
Listing Terms Cash, Conventional, FHA, VA Loan
Special Listing Condition Standard
Read Less
Bought with AllenBrake
GET MORE INFORMATION




