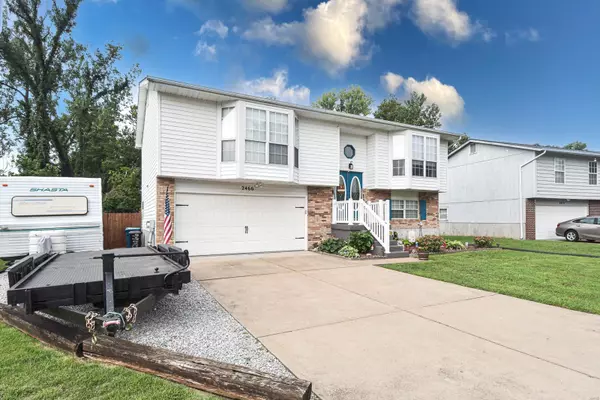For more information regarding the value of a property, please contact us for a free consultation.
2466 Lombard LN Imperial, MO 63052
Want to know what your home might be worth? Contact us for a FREE valuation!

Our team is ready to help you sell your home for the highest possible price ASAP
Key Details
Sold Price $288,000
Property Type Single Family Home
Sub Type Single Family Residence
Listing Status Sold
Purchase Type For Sale
Square Footage 1,482 sqft
Price per Sqft $194
Subdivision Frisco Hills 02
MLS Listing ID 25006934
Sold Date 04/15/25
Style Contemporary,Split Foyer
Bedrooms 3
Full Baths 3
HOA Fees $22/ann
Year Built 1993
Annual Tax Amount $1,927
Lot Size 6,534 Sqft
Acres 0.15
Lot Dimensions 57x101x76x100
Property Sub-Type Single Family Residence
Property Description
The perfect Valentine. Showings begin 2/13 with an Open house on 2/16 from 1-3. Welcome to this gorgeous 4-bedroom home in a very tranquil park-like setting. Meticulously maintained with lots of updates, you'll fall in love with all this home has to offer. The main floor features a large open living room with beautiful, engineered flooring, ample light from the bay window and custom gas fireplace, spacious kitchen with custom cabinets, farm sink, pantry, breakfast bar and much more. The primary bedroom features a walk-in closet, large bay window and updated private bathroom. The 2nd bedroom is HUGE and features dual closets and a large bay window. Downstairs you'll find a beautiful bedroom with a huge walk-in closet as well as a wonderful, remodeled bathroom. The large backyard boasts tons of privacy and recreation space as well as a concrete patio and beautiful deck. Close to Seckman road, schools, shopping while still offering the peace and tranquility of country living.
Location
State MO
County Jefferson
Area 390 - Seckman
Rooms
Basement 8 ft + Pour, Bathroom, Partially Finished, Walk-Out Access
Main Level Bedrooms 2
Interior
Interior Features Separate Dining, Walk-In Closet(s), Breakfast Bar, Pantry, Shower
Heating Forced Air, Electric
Cooling Central Air, Electric
Flooring Carpet
Fireplace Y
Appliance Gas Range, Gas Oven, Refrigerator, Electric Water Heater
Exterior
Parking Features true
Garage Spaces 2.0
View Y/N No
Building
Lot Description Adjoins Common Ground
Sewer Public Sewer
Water Public
Level or Stories Multi/Split
Structure Type Vinyl Siding
Schools
Elementary Schools Seckman Elem.
Middle Schools Seckman Middle
High Schools Seckman Sr. High
School District Fox C-6
Others
HOA Fee Include Other
Ownership Private
Acceptable Financing Cash, FHA, Conventional, VA Loan
Listing Terms Cash, FHA, Conventional, VA Loan
Special Listing Condition Standard
Read Less
Bought with AmandaCEldridge
GET MORE INFORMATION




