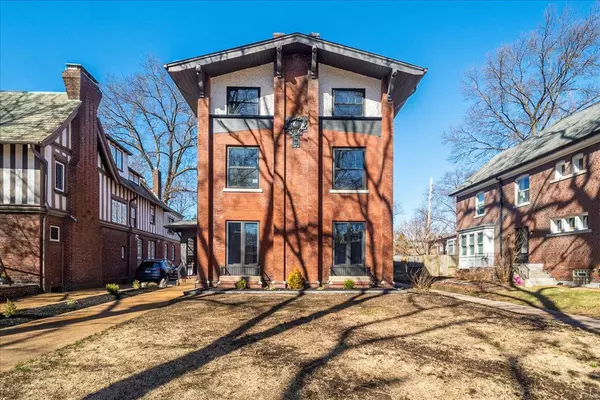For more information regarding the value of a property, please contact us for a free consultation.
243 Westgate AVE St Louis, MO 63130
Want to know what your home might be worth? Contact us for a FREE valuation!

Our team is ready to help you sell your home for the highest possible price ASAP
Key Details
Sold Price $875,000
Property Type Single Family Home
Sub Type Single Family Residence
Listing Status Sold
Purchase Type For Sale
Square Footage 3,222 sqft
Price per Sqft $271
Subdivision Parkview
MLS Listing ID 25014010
Sold Date 04/10/25
Style Historic,Other
Bedrooms 5
Full Baths 2
Half Baths 2
HOA Fees $73/ann
Year Built 1909
Annual Tax Amount $8,536
Lot Size 8,416 Sqft
Acres 0.1932
Lot Dimensions 46/47x172/169
Property Sub-Type Single Family Residence
Property Description
This exquisitely renovated 5-bed, 3-bath home blends historic charm with modern sophistication across three levels. Flooded with natural light, the grand living spaces feature original built-ins, restored hardwoods, and designer finishes. The chef's kitchen stuns with quartzite counters, custom soft-close cabinetry, and a hidden coffee bar, all accented by unlacquered brass hardware that flows throughout. A wine fridge and sunlit breakfast nook complete the space. Upstairs, the primary suite is a true retreat with a marble-clad spa bath, glass-enclosed shower, private balcony off the adjacent office/bedroom, and a custom walk-in closet. A striking guest bath showcases emerald-green tile and stained-glass windows. The third floor offers three spacious bedrooms, perfect for guest or kid rooms. Outside, a backyard with a pergola is ideal for entertaining. Thoughtful craftsmanship makes this home a rare find in one of St. Louis' most sought-after neighborhoods.
Location
State MO
County St. Louis
Area 136 - University City
Rooms
Basement Full, Unfinished
Interior
Interior Features Kitchen/Dining Room Combo, Bookcases, Special Millwork, Walk-In Closet(s), Breakfast Bar, Kitchen Island, Custom Cabinetry, Eat-in Kitchen, Pantry, Solid Surface Countertop(s), Double Vanity, Shower
Heating Forced Air, Natural Gas
Cooling Central Air, Electric
Flooring Hardwood
Fireplaces Number 1
Fireplaces Type Living Room, Wood Burning
Fireplace Y
Appliance Dishwasher, Microwave, Gas Range, Gas Oven, Refrigerator, Stainless Steel Appliance(s), Gas Water Heater
Exterior
Parking Features false
View Y/N No
Building
Lot Description Adjoins Government Land, Level
Sewer Public Sewer
Water Public
Level or Stories Three Or More
Structure Type Brick
Schools
Elementary Schools Flynn Park Elem.
Middle Schools Brittany Woods
High Schools University City Sr. High
School District University City
Others
Ownership Private
Acceptable Financing Cash, Conventional
Listing Terms Cash, Conventional
Special Listing Condition Standard
Read Less
Bought with EmilyABooker
GET MORE INFORMATION




