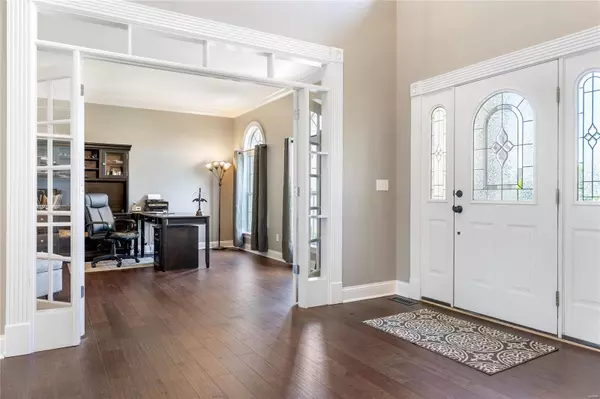For more information regarding the value of a property, please contact us for a free consultation.
253 Dardenne Farms DR Cottleville, MO 63304
Want to know what your home might be worth? Contact us for a FREE valuation!

Our team is ready to help you sell your home for the highest possible price ASAP
Key Details
Sold Price $1,050,000
Property Type Single Family Home
Sub Type Single Family Residence
Listing Status Sold
Purchase Type For Sale
Square Footage 5,200 sqft
Price per Sqft $201
Subdivision Estates At Dardenne Ridge
MLS Listing ID 24026307
Sold Date 06/12/24
Style Other,Traditional
Bedrooms 5
Full Baths 4
Half Baths 1
HOA Fees $13/ann
Year Built 2005
Annual Tax Amount $8,289
Lot Size 1.000 Acres
Acres 1.0
Lot Dimensions 63 * 218 * 361 * 308
Property Sub-Type Single Family Residence
Property Description
Welcome to your dream home, with 5200 sq ft total living space, in highly sought after Cottleville. This custom built, 5 bedroom, 4.5 bath home is nestled on a gorgeous 1 acre lot . An inviting two-story entry opens to a large formal dining room with trayed ceilings and a living room with custom bookshelves and French doors. The spacious eat-in kitchen has an oversized center island, 42" cabinetry, granite countertops, stainless steel appliances and large walk-in pantry. Upstairs the large primary suite offers coffered ceilings, a custom 12x13 walk-in closet with center island, and en suite bath. Bonus room with custom bookshelves and three spacious bedrooms each with walk-in closets complete the upstairs. 2 bedrooms share a Jack-and-Jill bath. The finished walk-out lower level is perfect for your entertaining needs. You will find a full custom bar, work-out room, 5th bedroom and 4th bath. Escape to the privacy of the picturesque backyard and enjoy the custom designed salt water pool.
Location
State MO
County St. Charles
Area 409 - Fort Zumwalt South
Rooms
Basement 9 ft + Pour, Bathroom, Full, Partially Finished, Sleeping Area, Sump Pump, Walk-Out Access
Interior
Interior Features Double Vanity, Tub, Bookcases, High Ceilings, Coffered Ceiling(s), Special Millwork, Walk-In Closet(s), Separate Dining, Two Story Entrance Foyer, Entrance Foyer, Butler Pantry, Kitchen Island, Custom Cabinetry, Eat-in Kitchen, Granite Counters, Walk-In Pantry
Heating Forced Air, Natural Gas
Cooling Ceiling Fan(s), Central Air, Electric
Flooring Hardwood
Fireplaces Number 1
Fireplaces Type Family Room, Recreation Room, Wood Burning
Fireplace Y
Appliance Gas Water Heater, Dishwasher, Disposal, Double Oven, Electric Cooktop, Microwave, Stainless Steel Appliance(s), Wall Oven
Laundry Main Level
Exterior
Exterior Feature Entry Steps/Stairs
Parking Features true
Garage Spaces 3.0
Pool Private, In Ground
Utilities Available Underground Utilities
View Y/N No
Private Pool true
Building
Lot Description Sprinklers In Front, Sprinklers In Rear, Cul-De-Sac
Story 2
Sewer Public Sewer
Water Public
Level or Stories Two
Structure Type Brick,Frame,Vinyl Siding
Schools
Elementary Schools Pheasant Point Elem.
Middle Schools Ft. Zumwalt South Middle
High Schools Ft. Zumwalt South High
School District Ft. Zumwalt R-Ii
Others
HOA Fee Include Other
Ownership Private
Acceptable Financing Cash, Conventional, FHA, VA Loan
Listing Terms Cash, Conventional, FHA, VA Loan
Special Listing Condition Standard
Read Less
Bought with Susan MBrewer
GET MORE INFORMATION




