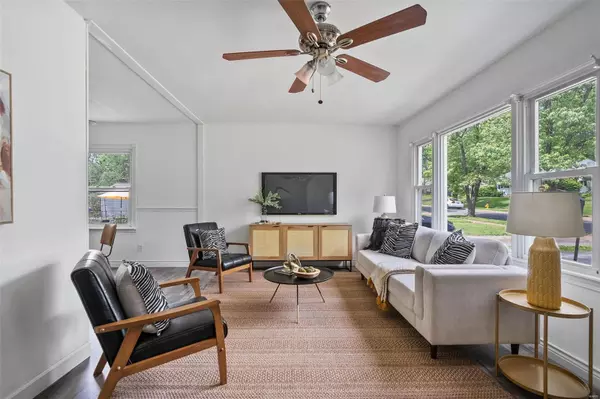For more information regarding the value of a property, please contact us for a free consultation.
3320 Krem AVE St Ann, MO 63074
Want to know what your home might be worth? Contact us for a FREE valuation!

Our team is ready to help you sell your home for the highest possible price ASAP
Key Details
Sold Price $187,250
Property Type Single Family Home
Sub Type Single Family Residence
Listing Status Sold
Purchase Type For Sale
Square Footage 1,190 sqft
Price per Sqft $157
Subdivision Buder Park Terrace Add
MLS Listing ID 24031021
Sold Date 06/20/24
Style Other,Traditional
Bedrooms 3
Full Baths 2
Half Baths 1
Year Built 1952
Annual Tax Amount $2,796
Lot Size 6,630 Sqft
Acres 0.152
Lot Dimensions 51 x 130
Property Sub-Type Single Family Residence
Property Description
This move-in ready home offers tons of living space that you have to come see! The open concept between the living room and dining room make for ease in entertaining. The kitchen opens up to the dining room with plenty of counter space and the adjacent butlers room provides even more cabinets and storage space. The main level also features a bedroom, full bath and a bonus room with unlimited possibilities (office space, craft room, kids-zone, guest room, you name it!) Tucked away upstairs are two additional bedrooms and a full bath. The basement is clean and open and ready to be created into additional living space. There is also a laundry room and storage area in the lower level. The large fenced in backyard is ready for you to sit and enjoy. Don't forget to check out the attached storage/workshop area too! Close to shopping, hwy 170, 70 and 270.
Location
State MO
County St. Louis
Area 91 - Ritenour
Rooms
Basement Bathroom, Full, Partially Finished, Storage Space
Main Level Bedrooms 1
Interior
Interior Features Butler Pantry, Open Floorplan, Dining/Living Room Combo
Heating Natural Gas, Forced Air
Cooling Ceiling Fan(s), Central Air, Electric, Zoned
Flooring Carpet, Hardwood
Fireplaces Number 1
Fireplaces Type Basement, Recreation Room
Fireplace Y
Appliance Gas Water Heater, Dishwasher, Disposal, Microwave, Gas Range, Gas Oven, Refrigerator
Exterior
Parking Features false
Utilities Available Natural Gas Available
View Y/N No
Building
Story 1.5
Sewer Public Sewer
Water Public
Level or Stories One and One Half
Structure Type Frame
Schools
Elementary Schools Buder Elem.
Middle Schools Hoech Middle
High Schools Ritenour Sr. High
School District Ritenour
Others
Ownership Private
Acceptable Financing Cash, Conventional, FHA, VA Loan
Listing Terms Cash, Conventional, FHA, VA Loan
Special Listing Condition Standard
Read Less
Bought with Margie Kubik
GET MORE INFORMATION




