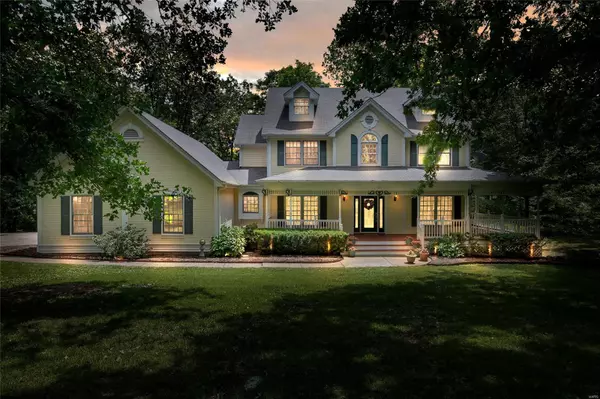For more information regarding the value of a property, please contact us for a free consultation.
712 Wheatfield Ridge CT Defiance, MO 63341
Want to know what your home might be worth? Contact us for a FREE valuation!

Our team is ready to help you sell your home for the highest possible price ASAP
Key Details
Sold Price $535,000
Property Type Single Family Home
Sub Type Single Family Residence
Listing Status Sold
Purchase Type For Sale
Square Footage 2,802 sqft
Price per Sqft $190
Subdivision Ridgefield Farms #1
MLS Listing ID 22038044
Sold Date 03/22/23
Style Contemporary,Other
Bedrooms 4
Full Baths 2
Half Baths 1
HOA Fees $41/ann
Year Built 1993
Annual Tax Amount $4,345
Lot Size 3.610 Acres
Acres 3.61
Lot Dimensions 3.61AC
Property Sub-Type Single Family Residence
Property Description
#6022-Welcome home to 712 Wheatfield Ridge Ct in scenic Defiance. This lovely 2 STY home is located in a quiet cul-de-sac nestled on 3+ wooded acres. Home features large, covered wrap around porch, perfect for entertaining. Oversized side entry 3 car garage fully insulated interior workshop complete with heat & air. The 2STY foyer features dual staircase, 9ft ceilings on entire main level with custom wood trim and moldings. Separate formal dining and living rooms located to left and right of entry foyer. MFL off large kitchen featuring custom cabinetry, breakfast bar and separate dining area. Spacious family room with wet bar and w/b f/p. Second floor features large landing overlooking the 2STY entry foyer. Master bedroom suite boasts luxury bath w/dual sinks, whirlpool tub, separate shower, w/i closets, Split plan with 3 additional bedroom and full bath. Full unfinished lower level. One owner, pride of ownership. There's a waterfall that flows into a watering pool in the back of home
Location
State MO
County St. Charles
Area 410 - Francis Howell
Rooms
Basement 9 ft + Pour, Egress Window, Full, Unfinished
Interior
Interior Features High Speed Internet, Breakfast Bar, Custom Cabinetry, Eat-in Kitchen, Solid Surface Countertop(s), Two Story Entrance Foyer, High Ceilings, Special Millwork, Walk-In Closet(s), Bar, Workshop/Hobby Area, Kitchen/Dining Room Combo, Separate Dining, Double Vanity, Tub, Whirlpool, Central Vacuum
Heating Forced Air, Propane
Cooling Central Air, Electric
Flooring Carpet
Fireplaces Number 1
Fireplaces Type Wood Burning, Family Room
Fireplace Y
Appliance Dishwasher, Disposal, Electric Cooktop, Microwave, Electric Range, Electric Oven, Propane Water Heater
Laundry Main Level
Exterior
Exterior Feature Entry Steps/Stairs
Parking Features true
Garage Spaces 3.0
Utilities Available Underground Utilities
View Y/N No
Building
Lot Description Adjoins Wooded Area, Cul-De-Sac
Story 2
Sewer Septic Tank
Water Public
Level or Stories Two
Structure Type Frame,Vinyl Siding
Schools
Elementary Schools Daniel Boone Elem.
Middle Schools Francis Howell Middle
High Schools Francis Howell High
School District Francis Howell R-Iii
Others
HOA Fee Include Other
Ownership Private
Acceptable Financing Cash, Conventional, FHA, VA Loan
Listing Terms Cash, Conventional, FHA, VA Loan
Special Listing Condition Standard
Read Less
Bought with Nancy Jameson
GET MORE INFORMATION




