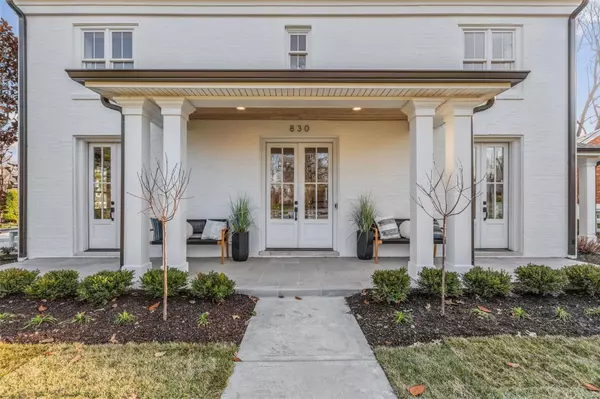For more information regarding the value of a property, please contact us for a free consultation.
830 Hawbrook RD Glendale, MO 63122
Want to know what your home might be worth? Contact us for a FREE valuation!

Our team is ready to help you sell your home for the highest possible price ASAP
Key Details
Sold Price $1,999,900
Property Type Single Family Home
Sub Type Single Family Residence
Listing Status Sold
Purchase Type For Sale
Square Footage 5,900 sqft
Price per Sqft $338
Subdivision Hawbrook
MLS Listing ID 23013408
Sold Date 05/08/23
Style Traditional,Other
Bedrooms 5
Full Baths 5
Half Baths 1
Year Built 1937
Annual Tax Amount $6,807
Lot Size 0.372 Acres
Acres 0.372
Lot Dimensions 90 x 180
Property Sub-Type Single Family Residence
Property Description
Enjoy a sneak peek on Sunday, 3/26 from 1-4 pm! (Builder has other homes coming in the area) If you live in or around Glendale you surely have been watching this iconic home undergo a complete transformation over the past year (it was doubled in size). This stunning home is located on one of the most coveted streets in Glendale across from Hanneke's market (where they still allow "signature" accounts for all the neighborhood kids). The traditional white brick exterior with its three sets of french doors and a charming covered porch are just a sampling of what you'll find inside this showplace home. The new addition includes a stunning kitchen & breakfast room wrapped in windows, a wonderful great room w/ double french doors, a fabulous primary suite with soaring vaulted/beamed ceilings, a juliet balcony overlooking a private rear yard & covered patio, and a luxurious bath suite. This home is better than new! Additional Rooms: Mud Room
Location
State MO
County St. Louis
Area 196 - Kirkwood
Rooms
Basement 8 ft + Pour, 9 ft + Pour, Bathroom, Egress Window, Concrete, Sump Pump, Walk-Up Access
Interior
Interior Features Double Vanity, Tub, Entrance Foyer, Bookcases, Center Hall Floorplan, Historic Millwork, Special Millwork, Breakfast Bar, Breakfast Room, Kitchen Island, Custom Cabinetry, Pantry, Solid Surface Countertop(s), Walk-In Pantry, Separate Dining
Heating Dual Fuel/Off Peak, Forced Air, Natural Gas
Cooling Ceiling Fan(s), Central Air, Electric, Dual
Flooring Hardwood
Fireplaces Number 2
Fireplaces Type Recreation Room, Wood Burning, Dining Room, Great Room
Fireplace Y
Appliance Dishwasher, Disposal, Microwave, Range Hood, Gas Range, Gas Oven, Refrigerator, Gas Water Heater
Laundry 2nd Floor
Exterior
Parking Features true
Garage Spaces 3.0
Utilities Available Natural Gas Available
View Y/N No
Building
Lot Description Corner Lot, Infill Lot, Level, Sprinklers In Front, Sprinklers In Rear
Story 2
Builder Name Pearl Construction
Sewer Public Sewer
Water Public
Level or Stories Two
Structure Type Brick Veneer,Fiber Cement
Schools
Elementary Schools North Glendale Elem.
Middle Schools Nipher Middle
High Schools Kirkwood Sr. High
School District Kirkwood R-Vii
Others
Ownership Private
Acceptable Financing Cash, Conventional
Listing Terms Cash, Conventional
Special Listing Condition Standard
Read Less
Bought with Carolyn JMalecek
GET MORE INFORMATION




