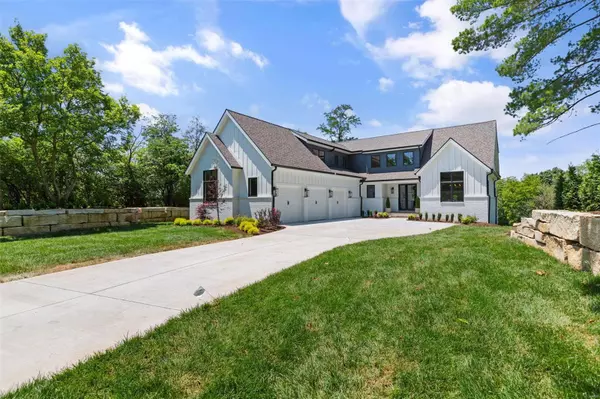For more information regarding the value of a property, please contact us for a free consultation.
1609 Topping RD Town And Country, MO 63131
Want to know what your home might be worth? Contact us for a FREE valuation!

Our team is ready to help you sell your home for the highest possible price ASAP
Key Details
Sold Price $2,200,000
Property Type Single Family Home
Sub Type Single Family Residence
Listing Status Sold
Purchase Type For Sale
Square Footage 5,821 sqft
Price per Sqft $377
MLS Listing ID 24037668
Sold Date 08/01/24
Style Traditional,Other
Bedrooms 5
Full Baths 4
Half Baths 1
Annual Tax Amount $3,019
Lot Size 1.360 Acres
Acres 1.36
Lot Dimensions 100 x 594
Property Sub-Type Single Family Residence
Property Description
Rare opportunity to purchase a newly built home in Old Town & Country. Topping Road has a fabulous private "woodsy" feel surrounded by nature, and tons of open ground. The natural habitat supports numerous wildlife while in the heart of St Louis County! The property incorporates over 5800 sq.ft of living space behind a subtle but stately facade including a fabulous main floor master suite and a gorgeous kitchen. There are 3 additional bedrooms upstairs with two lofts as well as a finished walk-out lower level. But the main level is the star of the show with a stunning kitchen and a rear screened porch where you can take in fabulous "sunset" views as you look out over a very private, gently sloping natural back yard. The lot has plenty of room for a pool, a pickle ball court a sport court and more. Sidewalks have been approved for this side of Topping road and will be installed by T&C in the future. This home is truly stunning!
Location
State MO
County St. Louis
Area 168 - Parkway West
Rooms
Basement 9 ft + Pour, Bathroom, Partially Finished, Concrete, Sleeping Area, Walk-Out Access
Main Level Bedrooms 1
Interior
Interior Features Double Vanity, Tub, High Ceilings, Special Millwork, Vaulted Ceiling(s), Walk-In Closet(s), Bar, Entrance Foyer, Separate Dining, Breakfast Bar, Breakfast Room, Butler Pantry, Kitchen Island, Custom Cabinetry, Eat-in Kitchen, Solid Surface Countertop(s), Walk-In Pantry
Heating Natural Gas, Forced Air, Zoned
Cooling Central Air, Electric, Zoned
Flooring Hardwood
Fireplaces Number 1
Fireplaces Type Great Room, Recreation Room
Fireplace Y
Appliance Dishwasher, Disposal, Microwave, Range Hood, Gas Range, Gas Oven, Refrigerator, Gas Water Heater
Laundry Main Level
Exterior
Parking Features true
Garage Spaces 3.0
Utilities Available Natural Gas Available
View Y/N No
Building
Lot Description Adjoins Wooded Area, Infill Lot, Sprinklers In Front, Sprinklers In Rear
Story 1.5
Builder Name Dunavent
Sewer Public Sewer
Water Public
Level or Stories One and One Half
Structure Type Brick Veneer,Fiber Cement,Frame
Schools
Elementary Schools Mason Ridge Elem.
Middle Schools West Middle
High Schools Parkway West High
School District Parkway C-2
Others
Ownership Private
Acceptable Financing Cash, Conventional
Listing Terms Cash, Conventional
Special Listing Condition Standard
Read Less
Bought with Doris Drake
GET MORE INFORMATION




