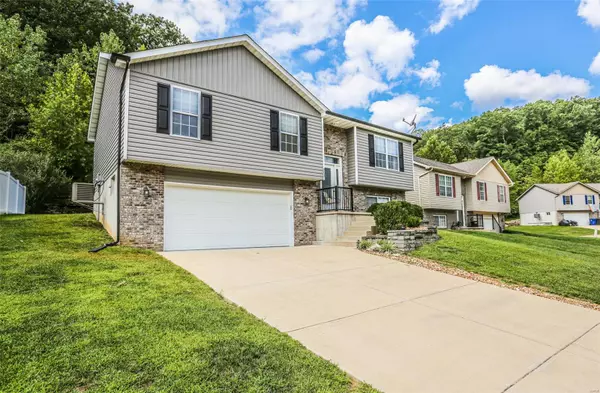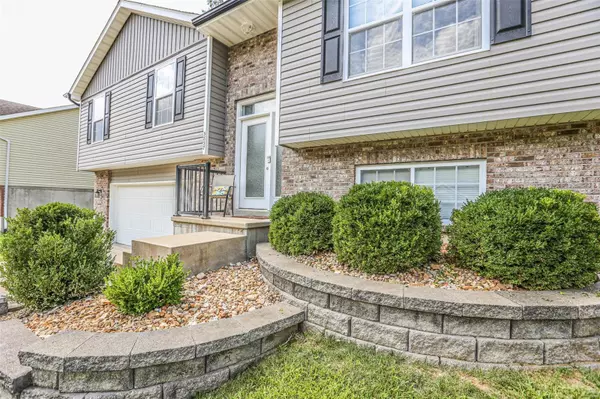For more information regarding the value of a property, please contact us for a free consultation.
3837 Country Club DR Imperial, MO 63052
Want to know what your home might be worth? Contact us for a FREE valuation!

Our team is ready to help you sell your home for the highest possible price ASAP
Key Details
Sold Price $235,000
Property Type Single Family Home
Sub Type Single Family Residence
Listing Status Sold
Purchase Type For Sale
Square Footage 1,521 sqft
Price per Sqft $154
Subdivision Country Club Parc 3
MLS Listing ID 22055669
Sold Date 09/23/22
Style Split Foyer,Traditional
Bedrooms 3
Full Baths 3
Year Built 2013
Annual Tax Amount $2,567
Lot Size 6,534 Sqft
Acres 0.15
Lot Dimensions 65x65x98x100
Property Sub-Type Single Family Residence
Property Description
This Meticulously Maintained home is Beautifully landscaped with a level backyard. The Main level offers a spacious open floor plan with vaulted ceiling. The Large Eat-in kitchen offers Custom Cabinetry with Stainless Steel Appliances, Pantry, Recessed-lighting & ceramic tiled floors flow into the dining room. The Master Bedroom offers a Walk-in Closet & Private Full Bath. Two nicely sized secondary Bedrooms & 2nd full bath complete the Main level. Need more space? The finished lower level offers a large family room or 4th bedroom with a 3rd Full bathroom. Laundry, Storage & an Oversized 2 Car Garage complete the lower level. The level backyard offers a large patio, Plenty of space to play or start your garden. Deer are often seen in the common grounds. This home is move-in ready and won't last long.
Location
State MO
County Jefferson
Area 390 - Seckman
Rooms
Basement 8 ft + Pour, Bathroom, Egress Window, Partially Finished, Sleeping Area
Main Level Bedrooms 3
Interior
Interior Features Kitchen/Dining Room Combo, High Speed Internet, Shower, Open Floorplan, Vaulted Ceiling(s), Walk-In Closet(s), Custom Cabinetry
Heating Forced Air, Electric
Cooling Ceiling Fan(s), Central Air, Electric
Flooring Carpet
Fireplace Y
Appliance Dishwasher, Disposal, Microwave, Electric Range, Electric Oven, Stainless Steel Appliance(s), Electric Water Heater
Exterior
Parking Features true
Garage Spaces 2.0
Utilities Available Underground Utilities
View Y/N No
Building
Lot Description Adjoins Common Ground, Level
Sewer Public Sewer
Water Public
Level or Stories Multi/Split
Structure Type Stone Veneer,Brick Veneer,Vinyl Siding
Schools
Elementary Schools Clyde Hamrick Elem.
Middle Schools Ridgewood Middle
High Schools Seckman Sr. High
School District Fox C-6
Others
Ownership Private
Acceptable Financing Cash, Conventional, FHA, Other, VA Loan
Listing Terms Cash, Conventional, FHA, Other, VA Loan
Special Listing Condition Standard
Read Less
Bought with Lynn Beebe
GET MORE INFORMATION




