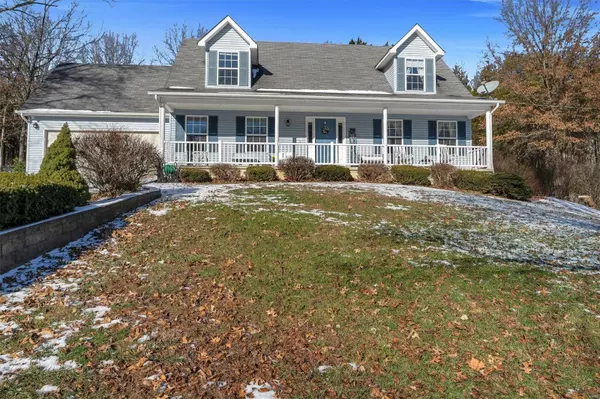For more information regarding the value of a property, please contact us for a free consultation.
5600 Jenny Lane Robertsville, MO 63072
Want to know what your home might be worth? Contact us for a FREE valuation!

Our team is ready to help you sell your home for the highest possible price ASAP
Key Details
Sold Price $316,000
Property Type Single Family Home
Sub Type Single Family Residence
Listing Status Sold
Purchase Type For Sale
Square Footage 2,800 sqft
Price per Sqft $112
Subdivision Hidden Acres
MLS Listing ID 22079613
Sold Date 02/10/23
Style Other,Contemporary,Traditional
Bedrooms 3
Full Baths 2
Half Baths 2
HOA Fees $10/ann
Year Built 1996
Annual Tax Amount $1,792
Lot Size 2.070 Acres
Acres 2.07
Lot Dimensions 289x311
Property Sub-Type Single Family Residence
Property Description
This beautiful 1.5 story home is move in ready and full of charm! Walk up to the large, inviting porch perfect for enjoying the privacy of over 2 acres. Enter the home to a large living room that flows into a beautiful eat in kitchen with numerous updates and a perfect view of the backyard. The main floor also features a large master suite, an additional half bathroom, laundry room, and new luxury vinyl flooring throughout. The second level has 2 additional spacious bedrooms and a full bath as well as plenty of easily accessible attic storage. There is even more to love in the fully finished walkout basement that has a large family/rec room with a dry bar, a bonus room that could easily be converted to a fourth bedroom, a fourth bathroom, and additional storage space. You don't want to miss this one, schedule your showing today!
Location
State MO
County Franklin
Area 361 - Pacific/Meramec R-3
Rooms
Basement Bathroom, Full, Partially Finished, Walk-Out Access
Main Level Bedrooms 1
Interior
Interior Features Eat-in Kitchen, Pantry, Solid Surface Countertop(s), Kitchen/Dining Room Combo, Double Vanity, Tub
Heating Electric, Forced Air
Cooling Attic Fan, Central Air, Electric
Flooring Carpet
Fireplace Y
Appliance Dishwasher, Disposal, Microwave, Electric Range, Electric Oven, Refrigerator, Electric Water Heater
Laundry Main Level
Exterior
Parking Features true
Garage Spaces 2.0
View Y/N No
Building
Lot Description Adjoins Wooded Area, Wooded
Story 1.5
Sewer Septic Tank
Water Well
Level or Stories One and One Half
Structure Type Frame,Vinyl Siding
Schools
Elementary Schools Robertsville Elem.
Middle Schools Riverbend School
High Schools Pacific High
School District Meramec Valley R-Iii
Others
Ownership Private
Acceptable Financing Cash, Conventional, FHA, Other, VA Loan
Listing Terms Cash, Conventional, FHA, Other, VA Loan
Special Listing Condition Standard
Read Less
Bought with TabithaDDeWalle
GET MORE INFORMATION




