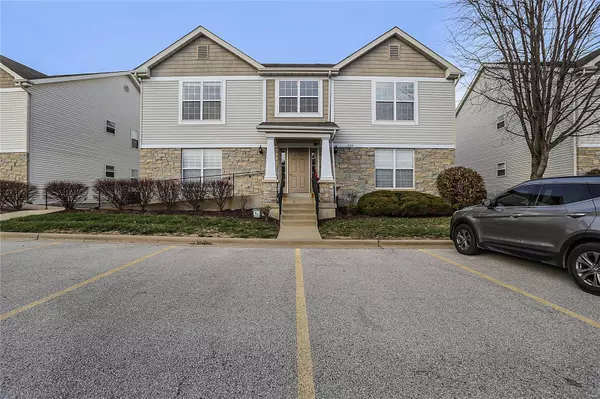For more information regarding the value of a property, please contact us for a free consultation.
725 Tower Grove DR #C Fairview Heights, IL 62208
Want to know what your home might be worth? Contact us for a FREE valuation!

Our team is ready to help you sell your home for the highest possible price ASAP
Key Details
Sold Price $145,000
Property Type Condo
Sub Type Condominium
Listing Status Sold
Purchase Type For Sale
Square Footage 1,011 sqft
Price per Sqft $143
Subdivision Fountain Place
MLS Listing ID 22078527
Sold Date 03/22/23
Style Other
Bedrooms 2
Full Baths 2
HOA Fees $189/mo
Year Built 2012
Annual Tax Amount $2,324
Property Sub-Type Condominium
Property Description
This is the easy living that you've been waiting for! This spacious 2 bed, 2 ba condo has everything that you're looking for. Seller has updated nearly everything in this unit so you can move in with peace of mind. Some of the updates include new flooring, new countertops, and updated fixtures. The vaulted ceilings in this upstairs unit highlight this space beautifully. The 1 car attached garage is big enough for a large truck. While most condos are missing storage, this unit has a 12x11 storage space specifically for you. There is a large, well-maintained field as soon as you open the front door for those of you who enjoy the outdoors. There are 2 stocked ponds that residents may fish at and a community pool for you to cool off in during the hot summer. As this listing is going up, a snow storm is approaching, but no worries here, the HOA takes care of snow removal and salting. These units go fast and this one is top-tiered, so hurry fast to see it before it's gone.
Location
State IL
County St. Clair
Rooms
Basement None
Main Level Bedrooms 2
Interior
Interior Features Dining/Living Room Combo, Kitchen Island
Heating Forced Air, Electric
Cooling Central Air, Electric
Fireplace Y
Appliance Dishwasher, Microwave, Range, Refrigerator, Electric Water Heater
Exterior
Parking Features true
Garage Spaces 1.0
Pool In Ground
Amenities Available Association Management
View Y/N No
Building
Story 1
Sewer Public Sewer
Water Public
Level or Stories One
Structure Type Vinyl Siding
Schools
Elementary Schools Ofallon Dist 90
Middle Schools Ofallon Dist 90
High Schools Ofallon
School District O Fallon Dist 90
Others
HOA Fee Include Pool,Snow Removal
Ownership Private
Acceptable Financing Cash, Conventional
Listing Terms Cash, Conventional
Special Listing Condition Standard
Read Less
Bought with LindaMLinder
GET MORE INFORMATION


