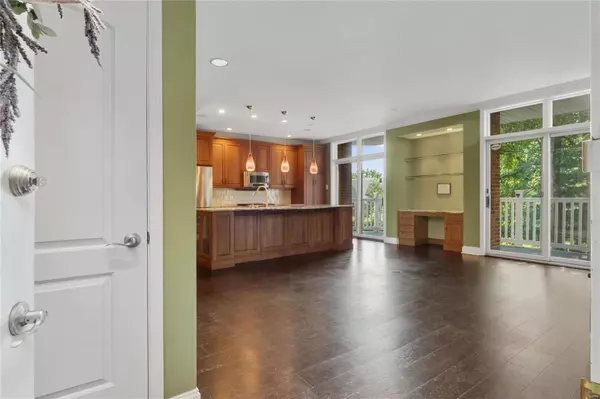For more information regarding the value of a property, please contact us for a free consultation.
15 Country Club TER Glendale, MO 63122
Want to know what your home might be worth? Contact us for a FREE valuation!

Our team is ready to help you sell your home for the highest possible price ASAP
Key Details
Sold Price $430,000
Property Type Condo
Sub Type Condominium
Listing Status Sold
Purchase Type For Sale
Square Footage 1,492 sqft
Price per Sqft $288
Subdivision Country Club Terrace Condo Second
MLS Listing ID 22051079
Sold Date 09/06/22
Style Other,Apartment Style,Traditional
Bedrooms 2
Full Baths 2
HOA Fees $453/mo
Year Built 1986
Annual Tax Amount $4,670
Lot Size 2,265 Sqft
Acres 0.052
Property Sub-Type Condominium
Property Description
Conveniently located on the first floor of this fabulous condo community, #15 Country Club Terrace offers the rare combination of 2-car garage parking, an elevator just a few feet from its front door, and only 1 step from the front courtyard to the building's entrance. By moving the kitchen to the most central location, this unit has been cleverly re-imagined to feel more open and airy than its original layout. Stylish and thoughtful flooring selections throughout… cork flooring in the main living areas and high-quality wool carpet in the bedrooms. Each of the 2 full bathrooms has been recently remodeled. These ever-popular condos may be the most unique housing option in Glendale, with an ideal location, fabulous care to the common areas, and an undeniably warm sense of community. Location: Suburban
Location
State MO
County St. Louis
Area 196 - Kirkwood
Rooms
Basement None
Main Level Bedrooms 2
Interior
Interior Features Elevator, Double Vanity, Shower, Breakfast Bar, Kitchen Island, Custom Cabinetry, Granite Counters, Pantry, Bookcases, Open Floorplan, Walk-In Closet(s), Separate Dining, Entrance Foyer
Heating Forced Air, Natural Gas
Cooling Central Air, Electric
Flooring Carpet
Fireplace Y
Appliance Gas Water Heater, Dishwasher, Disposal, Dryer, Microwave, Gas Range, Gas Oven, Refrigerator
Laundry In Unit, Main Level, Washer Hookup
Exterior
Parking Features true
Garage Spaces 2.0
View Y/N No
Building
Lot Description Level, Near Public Transit
Sewer Public Sewer
Water Public
Structure Type Brick Veneer
Schools
Elementary Schools North Glendale Elem.
Middle Schools Nipher Middle
High Schools Kirkwood Sr. High
School District Kirkwood R-Vii
Others
HOA Fee Include Maintenance Grounds,Sewer,Snow Removal,Trash,Water
Ownership Private
Acceptable Financing Cash, Conventional
Listing Terms Cash, Conventional
Special Listing Condition Standard
Read Less
Bought with Patricia Coursault
GET MORE INFORMATION




