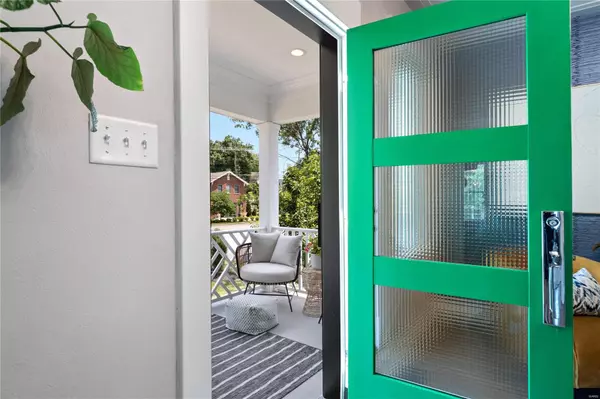For more information regarding the value of a property, please contact us for a free consultation.
429 N Sappington RD Glendale, MO 63122
Want to know what your home might be worth? Contact us for a FREE valuation!

Our team is ready to help you sell your home for the highest possible price ASAP
Key Details
Sold Price $825,000
Property Type Single Family Home
Sub Type Single Family Residence
Listing Status Sold
Purchase Type For Sale
Square Footage 3,511 sqft
Price per Sqft $234
Subdivision Vennemann Estate Partition
MLS Listing ID 23028895
Sold Date 09/15/23
Style Other,Traditional
Bedrooms 4
Full Baths 2
Half Baths 1
Year Built 1925
Annual Tax Amount $4,745
Lot Size 0.360 Acres
Acres 0.36
Lot Dimensions 68x175
Property Sub-Type Single Family Residence
Property Description
Nestled in the heart of Glendale, this 1920's beauty has been completely redesigned and reimagined with over 3500 sqft of sophisticated living space for today's lifestyle. An entertainer's dream with 3 outdoor living spaces, a gorgeous chef's kitchen featuring top of the line appliances, custom cabinets, 11 ft island and all the bells and whistles to cook and host in style. The beautiful main floor primary suite with designer lighting, custom walk-in closet and spa-like bathroom make it the perfect retreat. A spacious dining room, full hall bath, mud/laundry room and 2 additional bedrooms, with newly renovated adjoining ½ bath, complete the first level. Upstairs is a dreamy teen hangout w/sitting room and private bedroom. With over 900 sqft of living space, the walk-out lower level provides unlimited options for work, play and storage. This idyllic location gives you a front row seat to Jazz Fest, summer food trucks and is walking distance to all this charming little town has to offer!
Location
State MO
County St. Louis
Area 196 - Kirkwood
Rooms
Basement Full, Partially Finished, Concrete, Walk-Out Access
Main Level Bedrooms 3
Interior
Interior Features Separate Dining, Double Vanity, Breakfast Bar, Kitchen Island, Custom Cabinetry, Eat-in Kitchen, Pantry, Solid Surface Countertop(s), Walk-In Closet(s)
Heating Natural Gas, Forced Air, Zoned
Cooling Ceiling Fan(s), Central Air, Electric, Zoned
Flooring Carpet, Hardwood
Fireplaces Type Recreation Room, None
Fireplace Y
Appliance Gas Water Heater, Dishwasher, Disposal, Microwave, Gas Range, Gas Oven, Stainless Steel Appliance(s)
Laundry Main Level
Exterior
Parking Features true
Garage Spaces 2.0
View Y/N No
Building
Lot Description Near Public Transit, Corner Lot, Level
Story 1.5
Sewer Public Sewer
Water Public
Level or Stories One and One Half
Structure Type Vinyl Siding
Schools
Elementary Schools North Glendale Elem.
Middle Schools Nipher Middle
High Schools Kirkwood Sr. High
School District Kirkwood R-Vii
Others
Ownership Private
Acceptable Financing Cash, Conventional
Listing Terms Cash, Conventional
Special Listing Condition Standard
Read Less
Bought with LaurenMRisley
GET MORE INFORMATION




