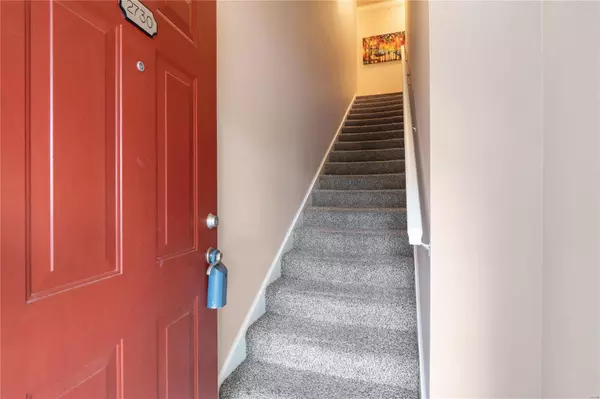For more information regarding the value of a property, please contact us for a free consultation.
2730 McKnight Crossing CT Rock Hill, MO 63124
Want to know what your home might be worth? Contact us for a FREE valuation!

Our team is ready to help you sell your home for the highest possible price ASAP
Key Details
Sold Price $235,000
Property Type Condo
Sub Type Condominium
Listing Status Sold
Purchase Type For Sale
Square Footage 1,159 sqft
Price per Sqft $202
Subdivision Mcknight Crossing At Tilles Park
MLS Listing ID 24031000
Sold Date 06/10/24
Style Apartment Style,Other,Traditional
Bedrooms 2
Full Baths 2
HOA Fees $415/mo
Year Built 2007
Annual Tax Amount $3,134
Lot Size 5,510 Sqft
Acres 0.127
Property Sub-Type Condominium
Property Description
Situated in one of the most convenient central locations, close to highways, dining and amazing Tilles Park, 2730 McKnight Crossing Ct is the perfect place to call home. Step inside this spacious 2 bedroom, 2 full bathroom condo and experience its modern floor plan featuring an open concept living and dining area with a large center island, perfect for entertaining or whipping up a gourmet meal. The primary suite is a true retreat complete with an electric fireplace, walk-in closets and ensuite bath. A second bedroom and hall bath offer an ideal spot for guests or as a den or home office. Enjoy the upcoming summer months with the inground community pool and park-like setting that includes gazebos, picnic tables, grills as well as a dog park for fido. Please note the in-unit laundry, private garage and separate storage unit all included. Don't miss out on this opportunity for maintenance-free living right in the heart of St. Louis! Location: Interior Unit, Suburban, Upper Level
Location
State MO
County St. Louis
Area 256 - Webster Groves
Rooms
Basement None
Main Level Bedrooms 2
Interior
Interior Features Walk-In Closet(s), Breakfast Bar, Eat-in Kitchen, Kitchen/Dining Room Combo
Heating Natural Gas, Forced Air
Cooling Central Air, Electric
Flooring Carpet
Fireplaces Number 1
Fireplaces Type Master Bedroom, Electric
Fireplace Y
Appliance Gas Water Heater, Dishwasher, Disposal, Microwave, Electric Range, Electric Oven
Laundry In Unit
Exterior
Parking Features true
Garage Spaces 1.0
Pool In Ground
Utilities Available Electricity Available
Amenities Available Association Management
View Y/N No
Building
Lot Description Near Public Transit, Adjoins Government Land, Level
Story 2
Sewer Public Sewer
Water Public
Level or Stories Two
Structure Type Brick Veneer,Frame,Vinyl Siding
Schools
Elementary Schools Hudson Elem.
Middle Schools Hixson Middle
High Schools Webster Groves High
School District Webster Groves
Others
HOA Fee Include Insurance,Maintenance Grounds,Maintenance Parking/Roads,Pool,Sewer,Snow Removal,Trash
Ownership Private
Acceptable Financing Cash, Conventional
Listing Terms Cash, Conventional
Special Listing Condition Standard
Read Less
Bought with Ann CCordeal
GET MORE INFORMATION




