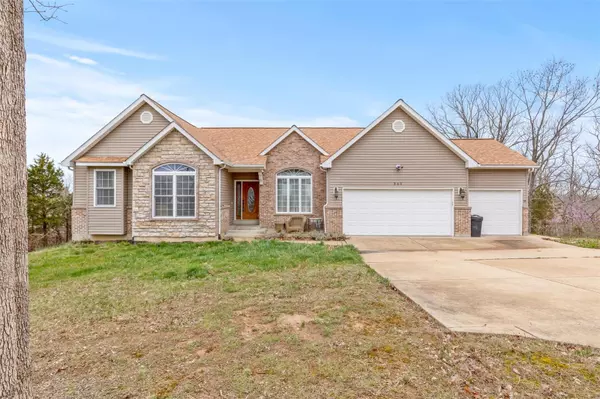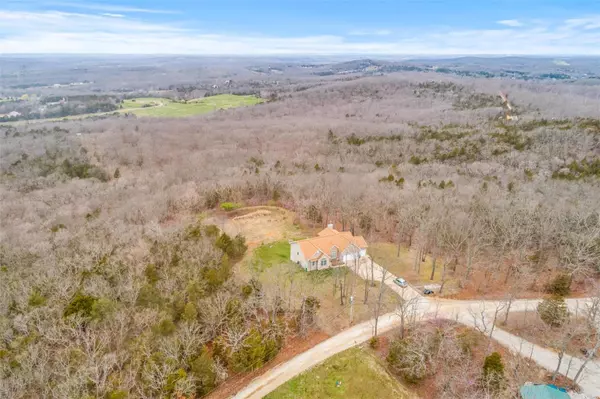For more information regarding the value of a property, please contact us for a free consultation.
365 Bridle Trail DR Robertsville, MO 63072
Want to know what your home might be worth? Contact us for a FREE valuation!

Our team is ready to help you sell your home for the highest possible price ASAP
Key Details
Sold Price $450,000
Property Type Single Family Home
Sub Type Single Family Residence
Listing Status Sold
Purchase Type For Sale
Square Footage 2,803 sqft
Price per Sqft $160
Subdivision Private
MLS Listing ID 22019998
Sold Date 06/28/22
Style Traditional,Ranch
Bedrooms 4
Full Baths 3
Half Baths 1
Year Built 2008
Annual Tax Amount $2,848
Lot Size 24.260 Acres
Acres 24.26
Lot Dimensions irr
Property Sub-Type Single Family Residence
Property Description
Enter this gorgeous custom home - you are greeted with archways and tall ceilings- to the right is a formal dining room currently used as a play room- open staircase to lower level- large living room with tall ceilings-beautiful windows across the back of home. To the kitchen-the home was designed with a breakfast nook- gorgeous custom cabinetry, granite counter tops and a hearth room with wood burning fireplace. Large laundry room off the kitchen to the large 3 car garage. Take a step outside to the deck and check out that gorgeous view over your 24.26(m/l) acreage- absolute peace and tranquility. Back inside the main floor- bedrooms 2 and 3 with nice closet space are great rooms- hallway has full tub/shower bathroom- Master Suite is large room with lots of windows- a custom ceiling- just gorgeous-master bath offers corner jetted tub, separate water closet with shower and toilet- his and her sinks-large walk in closet. Lower level has large rec/family room, another full bedroom
Location
State MO
County Franklin
Area 370 - Franklin R-16 (Franklin)
Rooms
Basement 8 ft + Pour, Full, Sleeping Area, Walk-Out Access
Main Level Bedrooms 3
Interior
Interior Features Double Vanity, Separate Shower, Vaulted Ceiling(s), Walk-In Closet(s), Separate Dining, Breakfast Room, Eat-in Kitchen, Granite Counters, Solid Surface Countertop(s)
Heating Electric, Forced Air
Cooling Attic Fan, Ceiling Fan(s), Central Air, Electric
Flooring Carpet, Hardwood
Fireplaces Number 1
Fireplaces Type Wood Burning, Recreation Room
Fireplace Y
Appliance Dishwasher, Disposal, Microwave, Electric Range, Electric Oven, Water Softener, Electric Water Heater, Water Softener Rented
Exterior
Parking Features true
Garage Spaces 3.0
View Y/N No
Building
Lot Description Adjoins Wooded Area, Wooded
Story 1
Sewer Septic Tank
Water Well
Level or Stories One
Structure Type Stone Veneer,Brick Veneer,Vinyl Siding
Schools
Elementary Schools Lonedell Elem.
Middle Schools Lonedell Elem.
High Schools Pacific High
School District Lonedell R-Xiv
Others
Ownership Private
Acceptable Financing Cash, Conventional, FHA, USDA, VA Loan
Listing Terms Cash, Conventional, FHA, USDA, VA Loan
Special Listing Condition Standard
Read Less
Bought with Tracy LEllis
GET MORE INFORMATION




