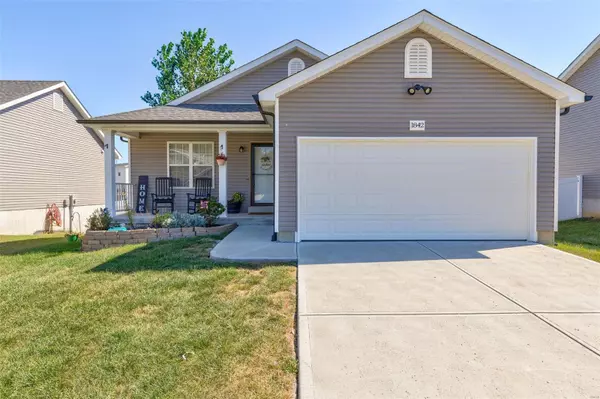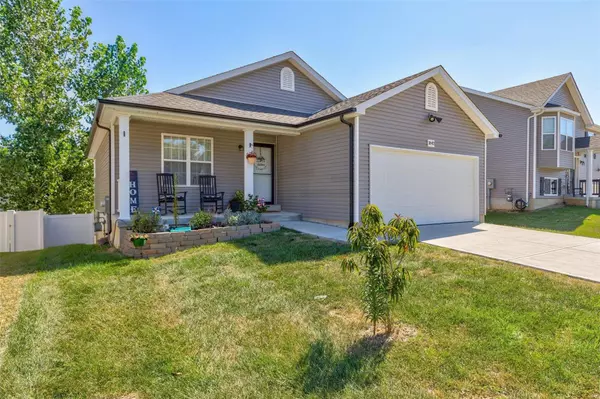For more information regarding the value of a property, please contact us for a free consultation.
1842 Waters Edge Way Pevely, MO 63070
Want to know what your home might be worth? Contact us for a FREE valuation!

Our team is ready to help you sell your home for the highest possible price ASAP
Key Details
Sold Price $250,000
Property Type Single Family Home
Sub Type Single Family Residence
Listing Status Sold
Purchase Type For Sale
Square Footage 1,041 sqft
Price per Sqft $240
Subdivision Stonewater
MLS Listing ID 23052956
Sold Date 10/31/23
Style Ranch,Traditional
Bedrooms 3
Full Baths 2
HOA Fees $29/ann
Year Built 2020
Annual Tax Amount $1,979
Lot Size 7,405 Sqft
Acres 0.17
Lot Dimensions irr
Property Sub-Type Single Family Residence
Property Description
Showings begin Thursday, September 7. Welcome to 1842 Waters Edge Way! This 3 year old ranch home is nestled in Stonewater Subdivision with close access to Hwy 55. This 3 bedroom, including a large primary, 2 bath home features laminate wood flooring throughout the living room, kitchen, and down the hallway which is all new within the last year. The main floor has 2 full baths. The basement has a walkout to a fully fenced yard with a newly built firepit for all your entertainment needs. Fence has a double gate as well as a transferable warranty. Ask your agent about the assumable loan!!!
Location
State MO
County Jefferson
Area 398 - Herculaneum
Rooms
Basement 8 ft + Pour, Full, Concrete, Sump Pump, Unfinished, Walk-Out Access
Main Level Bedrooms 3
Interior
Interior Features Kitchen/Dining Room Combo, Open Floorplan, Vaulted Ceiling(s), Shower
Heating Natural Gas, Forced Air
Cooling Ceiling Fan(s), Central Air, Electric
Fireplace Y
Appliance Gas Water Heater, Dishwasher, Disposal, Microwave, Gas Range, Gas Oven
Exterior
Parking Features true
Garage Spaces 2.0
View Y/N No
Building
Story 1
Sewer Public Sewer
Water Public
Level or Stories One
Structure Type Vinyl Siding
Schools
Elementary Schools Pevely Elem.
Middle Schools Senn-Thomas Middle
High Schools Herculaneum High
School District Dunklin R-V
Others
Ownership Private
Acceptable Financing Assumable, Cash, Conventional, FHA
Listing Terms Assumable, Cash, Conventional, FHA
Special Listing Condition Standard
Read Less
Bought with WilliamBMcNabb
GET MORE INFORMATION




