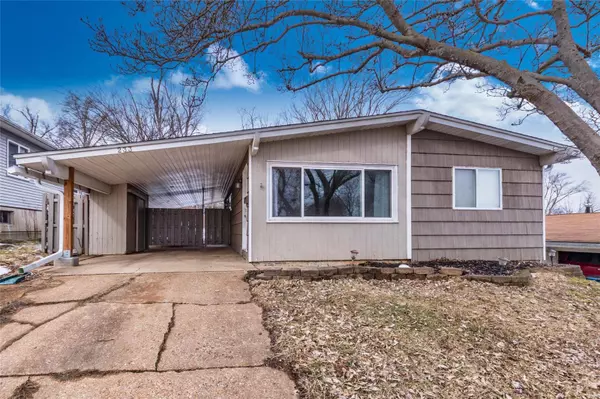For more information regarding the value of a property, please contact us for a free consultation.
233 Chamberlin DR Ballwin, MO 63021
Want to know what your home might be worth? Contact us for a FREE valuation!

Our team is ready to help you sell your home for the highest possible price ASAP
Key Details
Sold Price $250,000
Property Type Single Family Home
Sub Type Single Family Residence
Listing Status Sold
Purchase Type For Sale
Square Footage 1,569 sqft
Price per Sqft $159
Subdivision Manchester Hills
MLS Listing ID 25009467
Sold Date 03/28/25
Style Traditional,Ranch
Bedrooms 3
Full Baths 1
Year Built 1958
Annual Tax Amount $2,253
Lot Size 7,501 Sqft
Acres 0.1722
Lot Dimensions 50x150
Property Sub-Type Single Family Residence
Property Description
Located in the desirable Parkway School District with convenient access to Highway 141, this charming 3-bedroom, 1-bath home is ready for its new owner! The inviting living room features vinyl plank flooring and flows seamlessly into the breakfast room, which boasts a built-in bench—perfect for your dining setup. The kitchen is equipped with white cabinetry, a pantry, black appliances, and tile floors. All three bedrooms have vinyl plank flooring, and a full hall bath completes the main level. The finished lower level offers a spacious family room, an office, and a bonus area, all with vinyl plank flooring. Additional highlights include a newer roof and gutters, numerous insulated windows, a covered patio, an oversized carport, a large fenced yard, PVC plumbing stack, an updated electrical panel, 2020 A/C unit, and more! Showings begin 3/6/24—don't miss out!
Location
State MO
County St. Louis
Area 169 - Parkway South
Rooms
Basement Full, Partially Finished, Sump Pump
Main Level Bedrooms 3
Interior
Interior Features Kitchen/Dining Room Combo, Open Floorplan, Breakfast Room, Pantry
Heating Forced Air, Natural Gas
Cooling Central Air, Electric
Fireplaces Type Recreation Room, None
Fireplace Y
Appliance Dishwasher, Microwave, Electric Range, Electric Oven, Gas Water Heater
Exterior
Parking Features false
View Y/N No
Building
Story 1
Sewer Public Sewer
Water Public
Level or Stories One
Structure Type Asbestos,Wood Siding,Cedar,Other
Schools
Elementary Schools Sorrento Springs Elem.
Middle Schools Southwest Middle
High Schools Parkway South High
School District Parkway C-2
Others
Ownership Private
Acceptable Financing Cash, Conventional, FHA, VA Loan
Listing Terms Cash, Conventional, FHA, VA Loan
Special Listing Condition Standard
Read Less
Bought with DavidNations
GET MORE INFORMATION




