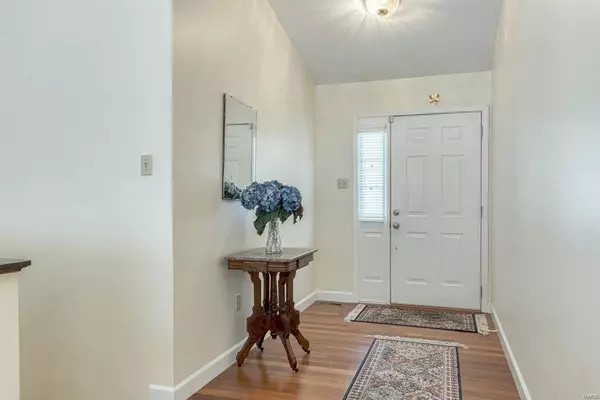For more information regarding the value of a property, please contact us for a free consultation.
944 Big Bend Station DR Manchester, MO 63088
Want to know what your home might be worth? Contact us for a FREE valuation!

Our team is ready to help you sell your home for the highest possible price ASAP
Key Details
Sold Price $366,500
Property Type Single Family Home
Sub Type Single Family Residence
Listing Status Sold
Purchase Type For Sale
Square Footage 2,436 sqft
Price per Sqft $150
Subdivision Big Bend Station Two
MLS Listing ID 22042357
Sold Date 08/03/22
Style Traditional,Ranch
Bedrooms 3
Full Baths 3
Year Built 1993
Annual Tax Amount $4,815
Lot Size 7,405 Sqft
Acres 0.17
Lot Dimensions 120x60
Property Sub-Type Single Family Residence
Property Description
Beautifully maintained ranch home with tons of natural light has so much to offer the new owners! Upon entry, you'll notice the spacious vaulted great room with wood burning fireplace. Gorgeous teak hardwood flooring throughout the entry and hallway makes such a statement of quality! The home is painted in a lovely neutral palette offset by white 6 panel doors and trim. The Master bedroom suite features a spacious walk-in closet and en-suite bath with double vanities. Two remaining bedrooms share a hall bath. Spacious, vaulted kitchen and MAIN FLOOR LAUNDRY! The separate dining room features a 3-window bay and a door that exits to the deck and fenced backyard. Beautifully finished Lower Level provides so much more living space with a large family room with wet bar, another full bath, office, cedar closet and a sliding door to the exterior. Recent updates include HVAC 2020 and water heater 2015. Fantastic location just minutes away from Highways 141 and 44!
Location
State MO
County St. Louis
Area 181 - Valley Park
Rooms
Basement Bathroom, Partially Finished, Walk-Out Access
Main Level Bedrooms 3
Interior
Interior Features Vaulted Ceiling(s), Walk-In Closet(s), Bar, Breakfast Room, Eat-in Kitchen, Pantry, Shower, Separate Dining
Heating Forced Air, Natural Gas
Cooling Central Air, Electric
Flooring Carpet, Hardwood
Fireplaces Number 1
Fireplaces Type Great Room, Wood Burning
Fireplace Y
Appliance Dishwasher, Gas Cooktop, Electric Range, Electric Oven, Gas Water Heater
Laundry Main Level
Exterior
Parking Features true
Garage Spaces 2.0
View Y/N No
Building
Story 1
Sewer Public Sewer
Water Public
Level or Stories One
Structure Type Stone Veneer,Brick Veneer,Vinyl Siding
Schools
Elementary Schools Valley Park Elem.
Middle Schools Valley Park Middle
High Schools Valley Park Sr. High
School District Valley Park
Others
Ownership Private
Acceptable Financing Cash, Conventional, FHA
Listing Terms Cash, Conventional, FHA
Special Listing Condition Standard
Read Less
Bought with JulianneMEddy
GET MORE INFORMATION




