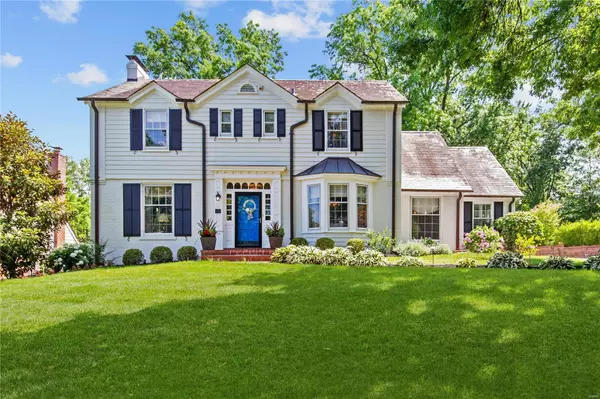For more information regarding the value of a property, please contact us for a free consultation.
12 Thorndell DR Richmond Heights, MO 63117
Want to know what your home might be worth? Contact us for a FREE valuation!

Our team is ready to help you sell your home for the highest possible price ASAP
Key Details
Sold Price $995,000
Property Type Single Family Home
Sub Type Single Family Residence
Listing Status Sold
Purchase Type For Sale
Square Footage 3,562 sqft
Price per Sqft $279
Subdivision Mcknight Acres
MLS Listing ID 22039892
Sold Date 08/22/22
Style Colonial,Other
Bedrooms 5
Full Baths 3
Half Baths 2
HOA Fees $33/ann
Year Built 1937
Annual Tax Amount $9,411
Lot Size 0.367 Acres
Acres 0.367
Lot Dimensions 82x176
Property Sub-Type Single Family Residence
Property Description
Some homes cast a magic spell from the moment you walk through the door. “Ahh, You're home!” the little voice in your heart says. Did it start when you drove into your gorgeous neighborhood, each home unique and architecturally interesting? Perhaps it's all in the details - the millwork throughout, the artistic turn of the stair railing, the gleaming hardwood floors, the slate roof. Maybe it's the fabulous pool, limestone patio and firepit all professionally landscaped. This beautiful 5/5 home has been completely updated with center hall plan, large living room, separate dining room, kitchen/hearth room, finished LL and the home office we all want! Upstairs, 5 large bedrooms including a master suite with spa bath, plus 4 more bedrooms that share 2 full baths. Ladue Schools, Burroughs and MICDS, restaurants, parks, entertainment & shopping just a happy walk or drive away. This isn't just a beautiful neighborhood, it's a Community. Look at you! Cast in a scene from It's a wonderful life!
Location
State MO
County St. Louis
Area 151 - Ladue
Rooms
Basement Bathroom, Partially Finished, Sump Pump
Interior
Interior Features Lever Faucets, Shower, Bookcases, Cathedral Ceiling(s), Special Millwork, Walk-In Closet(s), Separate Dining, Breakfast Bar, Breakfast Room, Custom Cabinetry, Granite Counters, Entrance Foyer
Heating Forced Air, Zoned, Natural Gas
Cooling Ceiling Fan(s), Central Air, Electric, Zoned
Flooring Carpet, Hardwood
Fireplaces Number 4
Fireplaces Type Decorative, Ventless, Kitchen, Basement, Family Room, Living Room, Master Bedroom, Recreation Room
Fireplace Y
Appliance Dishwasher, Disposal, Microwave, Gas Range, Gas Oven, Stainless Steel Appliance(s), Gas Water Heater
Exterior
Parking Features true
Garage Spaces 2.0
Pool Private, In Ground
Utilities Available Natural Gas Available
View Y/N No
Roof Type Tile,Slate
Private Pool true
Building
Story 2
Sewer Public Sewer
Water Public
Level or Stories Two
Structure Type Brick Veneer,Vinyl Siding
Schools
Elementary Schools Reed Elem.
Middle Schools Ladue Middle
High Schools Ladue Horton Watkins High
School District Ladue
Others
Ownership Private
Acceptable Financing Cash, Conventional, Relocation Property
Listing Terms Cash, Conventional, Relocation Property
Special Listing Condition Standard
Read Less
Bought with AbbeyJosar
GET MORE INFORMATION




