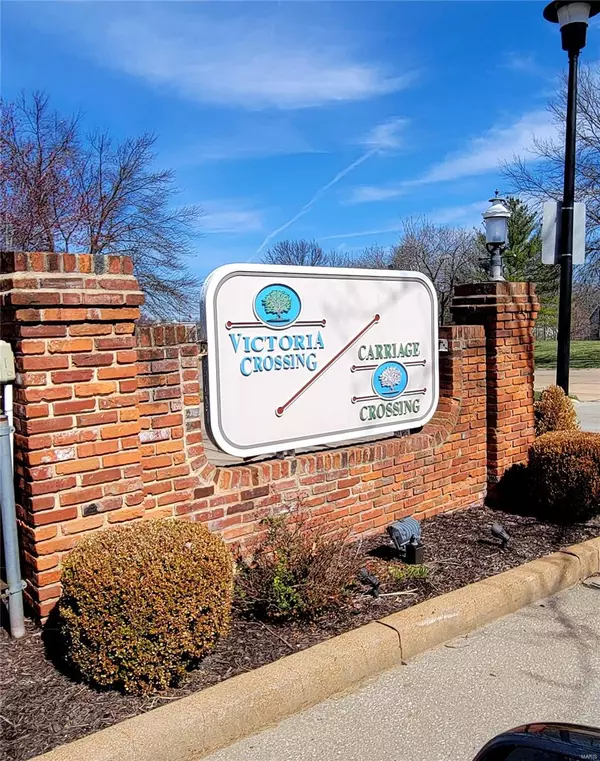For more information regarding the value of a property, please contact us for a free consultation.
142 Jubilee Hill DR #A Grover, MO 63040
Want to know what your home might be worth? Contact us for a FREE valuation!

Our team is ready to help you sell your home for the highest possible price ASAP
Key Details
Sold Price $161,500
Property Type Condo
Sub Type Condominium
Listing Status Sold
Purchase Type For Sale
Square Footage 868 sqft
Price per Sqft $186
Subdivision Victoria Crossing One At The
MLS Listing ID 24014713
Sold Date 04/26/24
Style Traditional,Garden,Mid-Rise 3or4 Story
Bedrooms 2
Full Baths 2
HOA Fees $230/mo
Year Built 1991
Annual Tax Amount $1,914
Lot Size 1,167 Sqft
Acres 0.027
Property Sub-Type Condominium
Property Description
Great 2 bed, 2 bath condo in the heart of Wildwood! Appealing for a variety of individuals or families looking for both comfort and amenities. Just minutes from shopping, eating, and recreation in the Wildwood Town Square! Ground level walk-out unit backing to common ground. This unit features beautiful granite countertops in both the kitchen and wet bar. Vinyl plank flooring and gas fireplace in the living room with a slider that offers plenty of natural light. Convenient in-unit laundry with stackable washer/dryer to stay. This property offers TWO neighborhood pools, tennis courts, walking trails, and playground. Showings to start Thursday 03/21! HOA fees are $230.00 per month as well as a $192.00 semi-annual assessment. For sale by agent/owner. Location: City, Ground Level
Location
State MO
County St. Louis
Area 346 - Eureka
Rooms
Basement None
Main Level Bedrooms 2
Interior
Interior Features Kitchen/Dining Room Combo, Eat-in Kitchen, Granite Counters, Pantry
Heating Natural Gas, Forced Air
Cooling Central Air, Electric
Flooring Carpet
Fireplaces Number 1
Fireplaces Type Living Room
Fireplace Y
Appliance Gas Water Heater, Dishwasher, Disposal, Dryer, Microwave, Electric Range, Electric Oven, Washer
Laundry Main Level
Exterior
Parking Features false
Utilities Available Natural Gas Available
Amenities Available Association Management
View Y/N No
Building
Lot Description Adjoins Common Ground
Story 1
Sewer Public Sewer
Water Public
Level or Stories One
Structure Type Brick Veneer,Vinyl Siding
Schools
Elementary Schools Pond Elem.
Middle Schools Wildwood Middle
High Schools Eureka Sr. High
School District Rockwood R-Vi
Others
HOA Fee Include Maintenance Grounds,Pool,Sewer,Snow Removal,Trash,Water
Ownership Private
Acceptable Financing Cash, Conventional, FHA, VA Loan
Listing Terms Cash, Conventional, FHA, VA Loan
Special Listing Condition Standard
Read Less
Bought with MarkGellman
GET MORE INFORMATION




