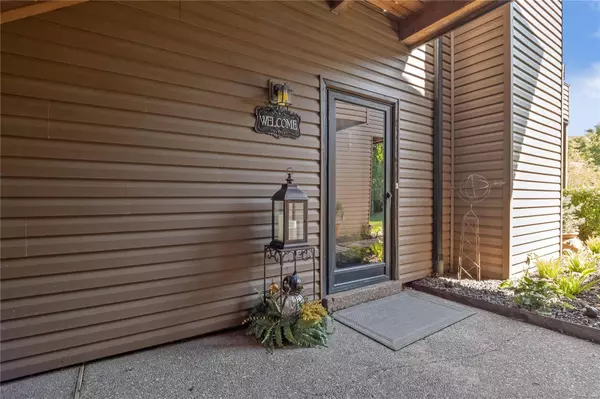For more information regarding the value of a property, please contact us for a free consultation.
13818 Amiot DR #B St Louis, MO 63146
Want to know what your home might be worth? Contact us for a FREE valuation!

Our team is ready to help you sell your home for the highest possible price ASAP
Key Details
Sold Price $175,000
Property Type Condo
Sub Type Condominium
Listing Status Sold
Purchase Type For Sale
Square Footage 1,008 sqft
Price per Sqft $173
Subdivision Creve Coeur Station Condo
MLS Listing ID 22060621
Sold Date 10/20/22
Style Garden,Traditional,Apartment Style
Bedrooms 2
Full Baths 2
HOA Fees $277/mo
Year Built 1984
Annual Tax Amount $1,567
Lot Size 5,009 Sqft
Acres 0.115
Property Sub-Type Condominium
Property Description
Open Saturday September 24th 1-3PM. Incredible rare opportunity to own impeccably clean & beautifully maintained ground floor end unit condo with 9 ft ceilings. Located next to 2,145 acre Creve Coeur Lake & Park w/walking, hiking trails that lead to the complex. Great rm has wood burning fireplace, crown molding, wood plank laminate flooring, atrium doors with windows above with views of patio, common ground, and woods. 2 beds, 2 baths, laundry closet (washer & dryer included). Formal dining room adjacent to kitchen that includes white cabinets, tile backsplash, slide in electric stove with convection oven, dishwasher, built in microwave, and refrigerator. Spacious 16X11 master bdrm has walk in closet, ceiling fan, on suite bathroom with tub/shower combo w/ two shower heads, linen closet, tile flooring. 2nd bedroom has double closets. Detached 1 car garage 22X10 w/opener. Complex swimming pool. Easy access to Hwy's 141,270, 364, restaurants, shopping. Desirable Parkway Schools. Location: End Unit, Ground Level, Suburban
Location
State MO
County St. Louis
Area 167 - Parkway Central
Rooms
Basement None
Main Level Bedrooms 2
Interior
Interior Features High Ceilings, Walk-In Closet(s), Separate Dining
Heating Forced Air, Electric
Cooling Central Air, Electric
Flooring Carpet
Fireplaces Number 1
Fireplaces Type Great Room, Wood Burning
Fireplace Y
Appliance Electric Water Heater
Laundry In Unit
Exterior
Parking Features true
Garage Spaces 1.0
Pool In Ground
View Y/N No
Building
Lot Description Adjoins Open Ground, Adjoins Wooded Area, Near Par
Story 1
Sewer Public Sewer
Water Public
Level or Stories One
Structure Type Frame,Vinyl Siding
Schools
Elementary Schools River Bend Elem.
Middle Schools Central Middle
High Schools Parkway Central High
School District Parkway C-2
Others
HOA Fee Include Insurance,Maintenance Grounds,Maintenance Parking/Roads,Pool,Sewer,Snow Removal,Trash,Water
Ownership Private
Acceptable Financing Cash, Conventional, FHA, VA Loan
Listing Terms Cash, Conventional, FHA, VA Loan
Special Listing Condition Standard
Read Less
Bought with RobertHudspeth
GET MORE INFORMATION




