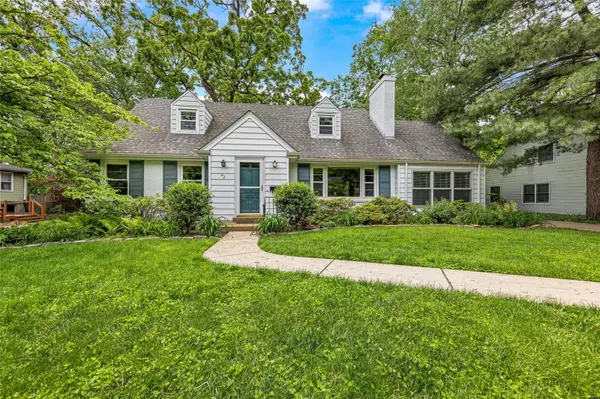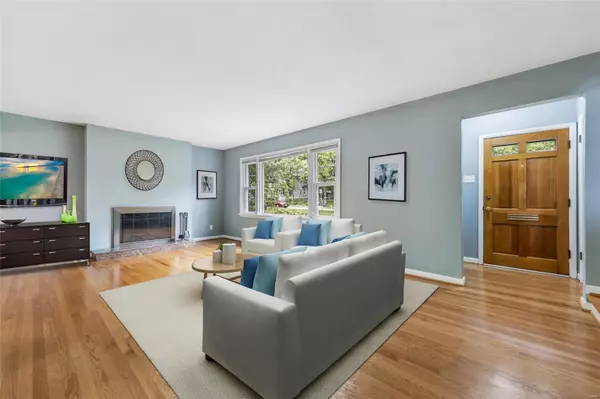For more information regarding the value of a property, please contact us for a free consultation.
42 W Glendale RD St Louis, MO 63119
Want to know what your home might be worth? Contact us for a FREE valuation!

Our team is ready to help you sell your home for the highest possible price ASAP
Key Details
Sold Price $525,000
Property Type Single Family Home
Sub Type Single Family Residence
Listing Status Sold
Purchase Type For Sale
Square Footage 1,907 sqft
Price per Sqft $275
Subdivision John E Smith Sub Of Shady Side Heights
MLS Listing ID 24026532
Sold Date 06/04/24
Style Other,Traditional
Bedrooms 4
Full Baths 2
Year Built 1954
Annual Tax Amount $5,563
Lot Size 0.344 Acres
Acres 0.344
Lot Dimensions 75x200
Property Sub-Type Single Family Residence
Property Description
Drive down the most picturesque street, lined with quintessential, giant Webster oaks, to 42 West Glendale, an architectural gem on a lush 1/3+ acre lot. This sought after location is just steps away from the Webster Rec Center + highways, shops, schools & restaurants. On entering you'll find light & spacious rooms, hardwood floors, beautiful doors and moldings + thermal windows throughout. The updated kitchen with stainless appliances and Corian counters opens to the dining room & 21x12 family room as well as the 22x13 living room with woodburning fireplace. The charming, screened porch off the dining room looks out onto stunning gardens & a spectacular 30x25 garage plus concrete patio and extensive driveway. Off the living room are 2 nice sized bedrooms with spacious closets and updated full bath. Upstairs you'll find 2 more large bedrooms with spacious closets and a newer full bath with built-in's + a hall cedar closet.
Location
State MO
County St. Louis
Area 256 - Webster Groves
Rooms
Basement Full, Concrete
Main Level Bedrooms 2
Interior
Interior Features Custom Cabinetry, Solid Surface Countertop(s), Open Floorplan, Entrance Foyer, Separate Dining
Heating Natural Gas, Forced Air
Cooling Central Air, Electric
Flooring Hardwood
Fireplaces Number 1
Fireplaces Type Living Room, Wood Burning
Fireplace Y
Appliance Gas Water Heater, Dishwasher, Refrigerator
Exterior
Parking Features true
Garage Spaces 2.0
View Y/N No
Building
Lot Description Level
Story 1.5
Sewer Public Sewer
Water Public
Level or Stories One and One Half
Structure Type Aluminum Siding
Schools
Elementary Schools Clark Elem.
Middle Schools Hixson Middle
High Schools Webster Groves High
School District Webster Groves
Others
Ownership Private
Acceptable Financing Cash, Conventional
Listing Terms Cash, Conventional
Special Listing Condition Standard
Read Less
Bought with CaitlinCWhyte
GET MORE INFORMATION




