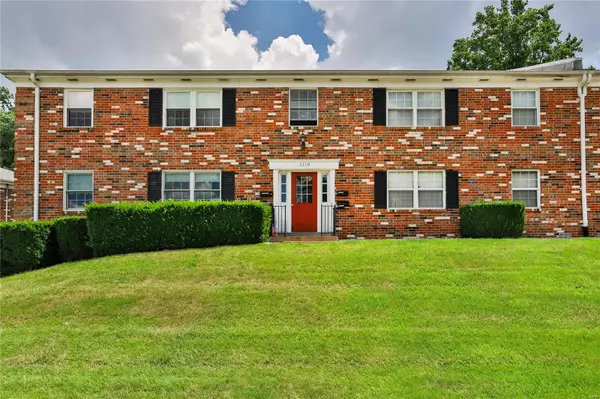For more information regarding the value of a property, please contact us for a free consultation.
3110 Carnaby LN #D Bridgeton, MO 63044
Want to know what your home might be worth? Contact us for a FREE valuation!

Our team is ready to help you sell your home for the highest possible price ASAP
Key Details
Sold Price $90,500
Property Type Condo
Sub Type Condominium
Listing Status Sold
Purchase Type For Sale
Square Footage 951 sqft
Price per Sqft $95
Subdivision Bridgecrest Estates
MLS Listing ID 24032562
Sold Date 08/02/24
Style Apartment Style,Traditional,Garden
Bedrooms 2
Full Baths 1
HOA Fees $260/mo
Year Built 1970
Annual Tax Amount $1,130
Property Sub-Type Condominium
Property Description
Welcome to the lovely Bridgecrest Condominium Complex. This unit really shows pride of ownership. Immaculate condition! Some of the professional appointments include: fresh paint throughout, new base boards, new luxury vinal plank flooring throughout, new dishwasher, new back splash and counters, new sink and faucet, refreshed full bath, organized closet, main floor laundry, and engineered new decking on the balcony. ( A new awning has been ordered for the back deck at the Seller's expense.) The lush grounds and pond area provide a lovely place to picnic with family and friends. The City of Bridgeton offers a State of-the Art Recreation Center, which includes many senior activities, indoor and outdoor aquatic park, exercise gym and much more. Thet location is convenient and is accessible to highways, dining, and shopping. This is a beautiful 52+ Retirement Community. Location: Interior Unit
Location
State MO
County St. Louis
Area 76 - Pattonville
Rooms
Basement None
Main Level Bedrooms 2
Interior
Interior Features Separate Dining
Heating Forced Air, Electric
Cooling Central Air, Electric
Fireplaces Type None
Fireplace Y
Appliance Dishwasher, Disposal, Dryer, Range Hood, Electric Range, Electric Oven, Washer, Electric Water Heater
Laundry Washer Hookup, Main Level, In Unit
Exterior
Exterior Feature Balcony
Parking Features false
Amenities Available Association Management, Outside Management
View Y/N No
Building
Story 1
Sewer Public Sewer
Water Public
Level or Stories One
Structure Type Brick Veneer
Schools
Elementary Schools Bridgeway Elem.
Middle Schools Pattonville Heights Middle
High Schools Pattonville Sr. High
School District Pattonville R-Iii
Others
HOA Fee Include Insurance,Maintenance Grounds,Sewer,Snow Removal,Trash,Water
Ownership Private
Acceptable Financing Cash, Conventional
Listing Terms Cash, Conventional
Special Listing Condition Standard
Read Less
Bought with Lawanda Gibson
GET MORE INFORMATION




