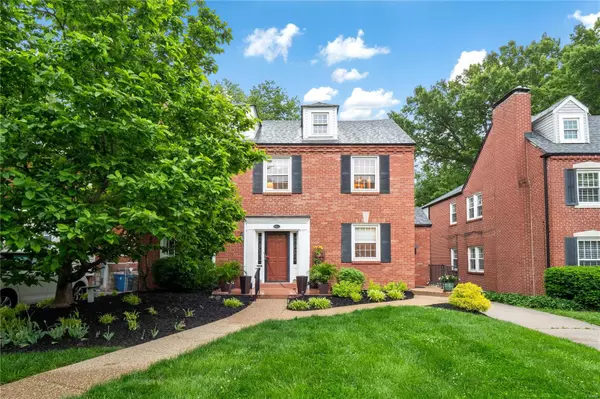For more information regarding the value of a property, please contact us for a free consultation.
1030 E Linden AVE #1030 Richmond Heights, MO 63117
Want to know what your home might be worth? Contact us for a FREE valuation!

Our team is ready to help you sell your home for the highest possible price ASAP
Key Details
Sold Price $340,000
Property Type Townhouse
Sub Type Townhouse
Listing Status Sold
Purchase Type For Sale
Square Footage 1,570 sqft
Price per Sqft $216
Subdivision East Linden
MLS Listing ID 24027047
Sold Date 06/21/24
Style Traditional,Ranch/2 story
Bedrooms 2
Full Baths 2
HOA Fees $500/mo
Year Built 1938
Annual Tax Amount $4,098
Lot Size 5,772 Sqft
Acres 0.133
Property Sub-Type Townhouse
Property Description
Experience luxury living in this beautifully updated condo, centrally located within the highly acclaimed Clayton School District. Private entrance leads inside where you'll discover a chef's kitchen, complete with granite counters, stainless steel appliances & a cozy breakfast nook bathed in natural light. Wood floors flow seamlessly throughout, leading you to the inviting living area featuring a charming fireplace, built-in bookshelves & access to an elegant formal dining. Retreat to the spacious primary boasting ample closet space & a spacious ensuite bath w/ a glass shower, jetted tub & double sink vanity. Additional highlights include: convenient in-unit laundry, a 2nd bedroom w/ a full hall bathroom & a 2-car tandem garage w/ direct access to unit. Outside, enjoy the tranquility of the shared backyard or take in the manicured landscaping front your front stoop. With shops, dining & parks just minutes away, this condo offers the perfect combination of comfort, convenience & style! Location: Upper Level
Location
State MO
County St. Louis
Area 226 - Clayton
Rooms
Basement 8 ft + Pour, Full, Storage Space, Unfinished
Main Level Bedrooms 2
Interior
Interior Features Tub, Storage, Separate Dining, Breakfast Bar, Breakfast Room, Eat-in Kitchen, Granite Counters, Pantry, Bookcases
Heating Forced Air, Electric
Cooling Central Air, Electric
Flooring Carpet, Hardwood
Fireplaces Number 1
Fireplaces Type Living Room, Wood Burning
Fireplace Y
Appliance Dishwasher, Disposal, Dryer, Microwave, Gas Range, Gas Oven, Refrigerator, Electric Water Heater
Laundry Main Level, Washer Hookup, In Unit
Exterior
Parking Features true
Garage Spaces 2.0
View Y/N No
Building
Lot Description Level
Story 2
Sewer Public Sewer
Water Public
Level or Stories Two
Structure Type Brick
Schools
Elementary Schools Meramec Elem.
Middle Schools Wydown Middle
High Schools Clayton High
School District Clayton
Others
HOA Fee Include Insurance,Maintenance Grounds,Sewer,Snow Removal,Trash,Water
Ownership Private
Acceptable Financing Cash, FHA, Conventional, VA Loan
Listing Terms Cash, FHA, Conventional, VA Loan
Special Listing Condition Standard
Read Less
Bought with Laura MacDonald
GET MORE INFORMATION




