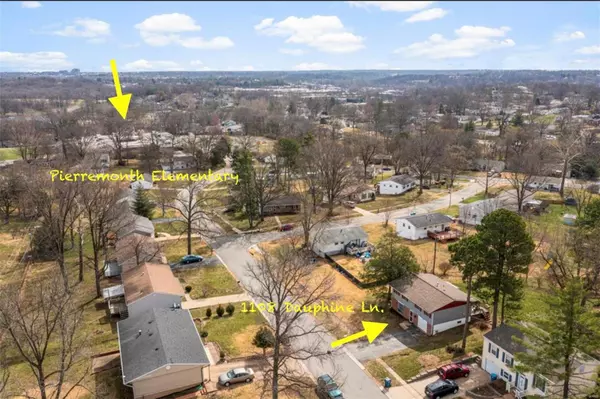For more information regarding the value of a property, please contact us for a free consultation.
1108 Dauphine LN Manchester, MO 63011
Want to know what your home might be worth? Contact us for a FREE valuation!

Our team is ready to help you sell your home for the highest possible price ASAP
Key Details
Sold Price $265,000
Property Type Single Family Home
Sub Type Single Family Residence
Listing Status Sold
Purchase Type For Sale
Square Footage 1,266 sqft
Price per Sqft $209
Subdivision Pierremont Sub
MLS Listing ID 25009521
Sold Date 04/14/25
Style Traditional,Other
Bedrooms 3
Full Baths 1
Half Baths 1
Year Built 1963
Annual Tax Amount $2,601
Lot Size 9,884 Sqft
Acres 0.2269
Lot Dimensions 80 x 166
Property Sub-Type Single Family Residence
Property Description
Imagine starting your day with a cup of coffee on your freshly painted deck, surrounded by the soothing sounds of nature—birds chirping, butterflies fluttering—pure tranquility. This beautifully updated home features a spacious, fenced-in backyard, perfect for play and relaxation. Inside, you'll find new luxury vinyl plank flooring on the main level, fresh carpet in the back bedroom, and updated tile in the upper-level bathroom. The lower-level bath has been fully renovated, and the entire home has been freshly painted. Enjoy a newer kitchen with ample storage, a fantastic flow throughout, and additional living space on the lower level. The attached garage comes with a brand-new door and opener for added convenience. Located just a block from the neighborhood park and nestled within a top-rated school district, this home is the perfect blend of comfort, style, and convenience. Sold AS-IS; Seller to make no repairs. Use special sale contract. Offers dues by 5pm, Sunday, 3/23/25.
Location
State MO
County St. Louis
Area 168 - Parkway West
Rooms
Basement 8 ft + Pour, Bathroom, Partially Finished, Walk-Out Access
Interior
Interior Features Kitchen/Dining Room Combo, Open Floorplan, Eat-in Kitchen, Solid Surface Countertop(s), Entrance Foyer
Heating Forced Air, Natural Gas
Cooling Central Air, Electric
Flooring Hardwood
Fireplaces Type None
Fireplace Y
Appliance Gas Water Heater, Dishwasher, Disposal, Dryer, Microwave, Electric Range, Electric Oven, Stainless Steel Appliance(s), Washer
Exterior
Parking Features true
Garage Spaces 1.0
View Y/N No
Building
Lot Description Corner Lot
Story 2
Sewer Public Sewer
Water Public
Level or Stories Two
Structure Type Aluminum Siding,Brick,Wood Siding,Cedar
Schools
Elementary Schools Pierremont Elem.
Middle Schools South Middle
High Schools Parkway West High
School District Parkway C-2
Others
Ownership Private
Acceptable Financing Cash, Conventional
Listing Terms Cash, Conventional
Special Listing Condition Standard
Read Less
Bought with SouzanGerami
GET MORE INFORMATION




