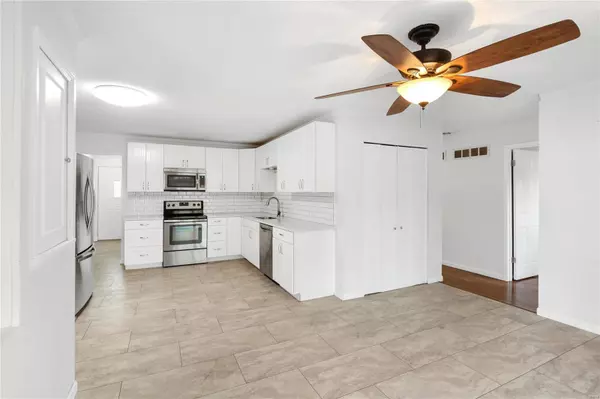For more information regarding the value of a property, please contact us for a free consultation.
713 Whitewillow LN Manchester, MO 63021
Want to know what your home might be worth? Contact us for a FREE valuation!

Our team is ready to help you sell your home for the highest possible price ASAP
Key Details
Sold Price $320,000
Property Type Single Family Home
Sub Type Single Family Residence
Listing Status Sold
Purchase Type For Sale
Square Footage 2,034 sqft
Price per Sqft $157
Subdivision Town & Country South
MLS Listing ID 24066699
Sold Date 11/22/24
Style Traditional,Ranch
Bedrooms 3
Full Baths 2
Year Built 1970
Annual Tax Amount $3,608
Lot Size 8,250 Sqft
Acres 0.189
Lot Dimensions 66 x 125
Property Sub-Type Single Family Residence
Property Description
SUN OPEN CANCELED! Welcome home to this beautifully updated ranch in the highly sought-after Parkway School District. This inviting residence features crown modeling, beautiful wood floors, & updated tile flooring in the kitchen and dining. The updated kitchen (2021) lightens up the home with white cabinets and quartz countertops. The primary offers double closets & a full bath. Enjoy the convenience of a spacious 2-car attached garage & a new driveway, enhancing the curb appeal. Step outside to your fully fenced, large, leveled lot. The 12x16 screened-in sun porch off the kitchen/dining area conveniently connects to the concrete patio, making it ideal for outdoor entertaining. Inside, the partially finished basement boasts newer flooring, a 27x18 rec room with a wet bar, 16x11 theatre/lounging, 9x8 office, & a 13x11 laundry room, providing extra living space for recreation and storage. This home combines comfort & efficiency with an updated water heater & air conditioning system. Additional Rooms: Sun Room
Location
State MO
County St. Louis
Area 169 - Parkway South
Rooms
Basement 8 ft + Pour, Full, Partially Finished
Main Level Bedrooms 3
Interior
Interior Features Pantry, Entrance Foyer, Kitchen/Dining Room Combo, Bar
Heating Forced Air, Natural Gas
Cooling Central Air, Electric
Flooring Hardwood
Fireplaces Type Recreation Room, None
Fireplace Y
Appliance Dishwasher, Disposal, Dryer, Microwave, Electric Range, Electric Oven, Refrigerator, Stainless Steel Appliance(s), Washer, Gas Water Heater
Exterior
Parking Features true
Garage Spaces 2.0
View Y/N No
Building
Lot Description Level
Story 1
Sewer Public Sewer
Water Public
Level or Stories One
Structure Type Brick Veneer,Frame,Vinyl Siding
Schools
Elementary Schools Hanna Woods Elem.
Middle Schools South Middle
High Schools Parkway South High
School District Parkway C-2
Others
Ownership Private
Acceptable Financing Cash, Conventional
Listing Terms Cash, Conventional
Special Listing Condition Standard
Read Less
Bought with TerriTSafdari
GET MORE INFORMATION




