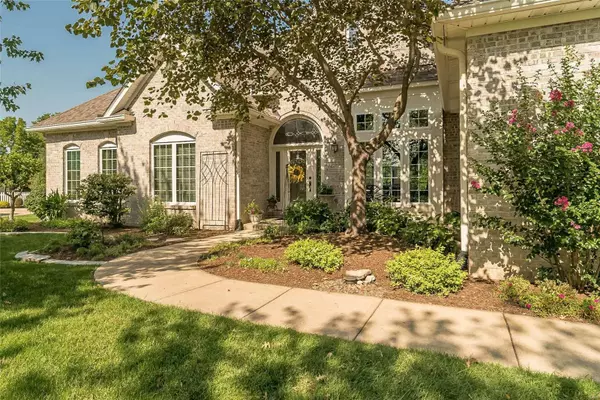For more information regarding the value of a property, please contact us for a free consultation.
16208 Valley Estates CT Wildwood, MO 63005
Want to know what your home might be worth? Contact us for a FREE valuation!

Our team is ready to help you sell your home for the highest possible price ASAP
Key Details
Sold Price $690,000
Property Type Single Family Home
Sub Type Single Family Residence
Listing Status Sold
Purchase Type For Sale
Square Footage 3,659 sqft
Price per Sqft $188
Subdivision Valley Estates Lt A Sub Of
MLS Listing ID 22051036
Sold Date 10/14/22
Style Traditional,Ranch
Bedrooms 4
Full Baths 4
Year Built 1998
Annual Tax Amount $7,195
Lot Size 1.050 Acres
Acres 1.05
Property Sub-Type Single Family Residence
Property Description
Stunning atrium ranch, 4 bdrms, 4 baths, plus den, located on a very private culdesac of 5 homes. 1 acre lot backing to trees yet a flat area if one desired a pool. Step in to this beautiful home & you will be in awe of the architectural detail, soaring ceiling & wall of windows that brings the gorgeous seasonal views indoors. Lovely great room w/fireplace for those chilly evenings. Desirable white kitchen w/SS appliances, granite & breakfast room that leads to a maintenance free deck for that morning cup of coffee. 2 bedrooms on main level including spacious, luxury master bedroom & bath w/double sinks, shower, soaking tub & large walk-in closet. LL has a warm, inviting family room with bar & walks out to patio area. 2 additional, spacious bedrooms each w/own bath. Lots of updates including high efficient windows, siding, roof, gutters HVAC. This one is a real winner! Quick access to shopping, restaurants and highway. Great for entertaining or every day family living. Additional Rooms: Mud Room
Location
State MO
County St. Louis
Area 347 - Lafayette
Rooms
Basement 9 ft + Pour, Egress Window, Partially Finished, Concrete, Sleeping Area, Walk-Out Access
Main Level Bedrooms 2
Interior
Interior Features Double Vanity, Tub, Separate Dining, Entrance Foyer, Cathedral Ceiling(s), Center Hall Floorplan, High Ceilings, Open Floorplan, Walk-In Closet(s), Bar, Breakfast Bar, Breakfast Room, Granite Counters, Pantry
Heating Dual Fuel/Off Peak, Forced Air, Natural Gas
Cooling Central Air, Electric, Dual, Zoned
Flooring Carpet
Fireplaces Number 2
Fireplaces Type Family Room, Great Room, Recreation Room
Fireplace Y
Appliance Dishwasher, Disposal, Microwave, Electric Range, Electric Oven, Stainless Steel Appliance(s), Gas Water Heater
Laundry 2nd Floor, Main Level
Exterior
Parking Features true
Garage Spaces 3.0
Utilities Available Natural Gas Available
View Y/N No
Building
Lot Description Adjoins Wooded Area, Cul-De-Sac, Level, Sprinklers In Front, Sprinklers In Rear
Story 1
Sewer Public Sewer
Water Public
Level or Stories One
Structure Type Stone Veneer,Brick Veneer,Vinyl Siding
Schools
Elementary Schools Ellisville Elem.
Middle Schools Crestview Middle
High Schools Lafayette Sr. High
School District Rockwood R-Vi
Others
Ownership Private
Acceptable Financing Cash, Conventional
Listing Terms Cash, Conventional
Special Listing Condition Standard
Read Less
Bought with Nancy GFlynn
GET MORE INFORMATION




