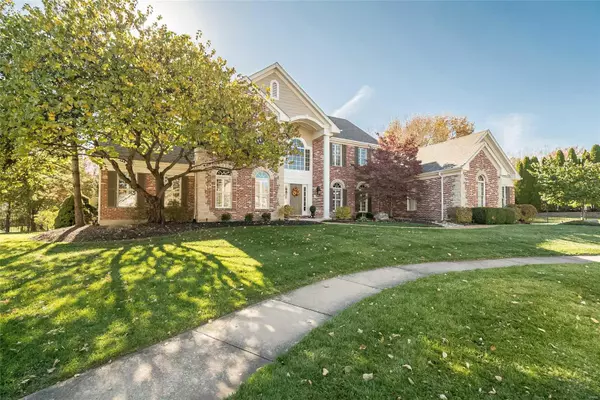For more information regarding the value of a property, please contact us for a free consultation.
18116 Big Pine CT Wildwood, MO 63005
Want to know what your home might be worth? Contact us for a FREE valuation!

Our team is ready to help you sell your home for the highest possible price ASAP
Key Details
Sold Price $1,030,000
Property Type Single Family Home
Sub Type Single Family Residence
Listing Status Sold
Purchase Type For Sale
Square Footage 5,614 sqft
Price per Sqft $183
Subdivision Pine Creek
MLS Listing ID 22068419
Sold Date 12/21/22
Style Traditional,Other
Bedrooms 4
Full Baths 4
Half Baths 1
HOA Fees $41/ann
Year Built 2000
Annual Tax Amount $11,623
Lot Size 0.530 Acres
Acres 0.53
Lot Dimensions Irregular
Property Sub-Type Single Family Residence
Property Description
This gorgeous 1.5-story home sits on a beautiful level cul-de-sac lot*Updated*Ready for you to move in & enjoy*Open floor plan w/ cathedral & vaulted ceilings*2-story entry flanked by the formal DR & study*2-story great room with a window wall overlooking the pool*Fabulous kitchen opens to the hearth room w/a gas FP & built-ins*The beautiful Pooltron pool with cool decking provides an oasis in our hot summers*The level fenced yard has lots of additional space to enjoy*The main floor primary bedroom has a luxuriously updated bath*Upstairs are three additional bedrooms plus a loft that could be converted to a fifth bedroom as well as one private bath & a Jack-n-Jill bath*Updated main floor laundry rm w/sink & cabinets*Professionally finished DEEP POUR lower level with fabulous wet bar area, game room, family room, rec/media room, office & full bath*Sprinkler system, 3 fireplaces, 3 car garage, updated lighting & much more*Rockwood Schools*
Location
State MO
County St. Louis
Area 347 - Lafayette
Rooms
Basement 9 ft + Pour, Bathroom, Full, Partially Finished, Concrete, Sump Pump
Main Level Bedrooms 1
Interior
Interior Features Separate Dining, Double Vanity, Tub, Breakfast Room, Kitchen Island, Solid Surface Countertop(s), Bookcases, Cathedral Ceiling(s), High Ceilings, Open Floorplan, Special Millwork, Vaulted Ceiling(s), Bar, Two Story Entrance Foyer
Heating Natural Gas, Forced Air, Zoned
Cooling Ceiling Fan(s), Central Air, Electric, Zoned
Flooring Hardwood
Fireplaces Number 3
Fireplaces Type Kitchen, Recreation Room, Family Room, Great Room
Fireplace Y
Appliance Dishwasher, Disposal, Double Oven, Microwave, Stainless Steel Appliance(s), Wall Oven, Gas Water Heater
Laundry Main Level
Exterior
Exterior Feature Entry Steps/Stairs
Parking Features true
Garage Spaces 3.0
Pool Private, In Ground
Utilities Available Natural Gas Available
View Y/N No
Private Pool true
Building
Lot Description Sprinklers In Front, Sprinklers In Rear, Cul-De-Sac, Level
Story 1.5
Sewer Public Sewer
Water Public
Level or Stories One and One Half
Structure Type Brick Veneer
Schools
Elementary Schools Chesterfield Elem.
Middle Schools Rockwood Valley Middle
High Schools Lafayette Sr. High
School District Rockwood R-Vi
Others
Ownership Private
Acceptable Financing Cash, Conventional
Listing Terms Cash, Conventional
Special Listing Condition Standard
Read Less
Bought with AlexandraThornhill
GET MORE INFORMATION




