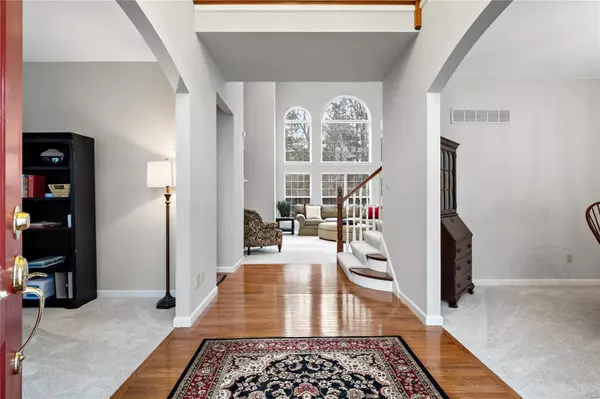For more information regarding the value of a property, please contact us for a free consultation.
1618 Whispering Hollow CT Wildwood, MO 63038
Want to know what your home might be worth? Contact us for a FREE valuation!

Our team is ready to help you sell your home for the highest possible price ASAP
Key Details
Sold Price $755,000
Property Type Single Family Home
Sub Type Single Family Residence
Listing Status Sold
Purchase Type For Sale
Square Footage 5,013 sqft
Price per Sqft $150
Subdivision Garden Valley Farms
MLS Listing ID 23000286
Sold Date 03/03/23
Style Other,Traditional
Bedrooms 5
Full Baths 5
Half Baths 1
HOA Fees $37/ann
Year Built 2003
Annual Tax Amount $7,905
Lot Size 0.590 Acres
Acres 0.59
Lot Dimensions IRRxIRR
Property Sub-Type Single Family Residence
Property Description
This wonderful 1.5 story home is situated on a great lot & has been beautifully maintained by its original owners! Enter into the 2 story foyer to find the dining rm & study both w/ arched openings & custom shutters. The great rm offers a soaring 2 story ceiling, a wall of custom windows, built-ins & a fireplace. The spacious kitchen is the heart of the home w/ white cabinets, breakfast bar, stainless appliances, electric cooktop, new double ovens, walk-up wet bar an adjoining breakfast rm w/ a planning desk, & a hearth rm w/ a vaulted/beamed ceiling & access to the deck. The master suite boasts a large bay window, walk-in closets, & a full luxury bath w/ double sinks, walk-in shower & a tub. Upstairs you will find a bonus rm, 3 addtl bedrms & 3 full baths. The w/o LL offers a large rec rm, an exercise rm, family/media rm w/ a walk-behind wet bar, office, bedrm & a full bath. Addtl features include new carpet & freshly painted throughout, 3 car side entry garage, deck, patio & more!
Location
State MO
County St. Louis
Area 347 - Lafayette
Rooms
Basement Bathroom, Partially Finished, Concrete, Sleeping Area, Walk-Out Access
Main Level Bedrooms 1
Interior
Interior Features Two Story Entrance Foyer, Separate Dining, Sound System, Double Vanity, Tub, Breakfast Bar, Breakfast Room, Pantry, Bookcases, Cathedral Ceiling(s), Vaulted Ceiling(s), Walk-In Closet(s), Bar
Heating Natural Gas, Forced Air, Zoned
Cooling Ceiling Fan(s), Central Air, Electric, Zoned
Flooring Carpet, Hardwood
Fireplaces Number 1
Fireplaces Type Recreation Room, Great Room
Fireplace Y
Appliance Dishwasher, Disposal, Double Oven, Electric Cooktop, Gas Water Heater
Laundry Main Level
Exterior
Parking Features true
Garage Spaces 3.0
Utilities Available Natural Gas Available
View Y/N No
Building
Lot Description Sprinklers In Front, Sprinklers In Rear, Adjoins Wooded Area
Story 1.5
Sewer Public Sewer
Water Public
Level or Stories One and One Half
Structure Type Brick Veneer,Vinyl Siding
Schools
Elementary Schools Babler Elem.
Middle Schools Rockwood Valley Middle
High Schools Lafayette Sr. High
School District Rockwood R-Vi
Others
Ownership Private
Acceptable Financing Cash, Conventional
Listing Terms Cash, Conventional
Special Listing Condition Standard
Read Less
Bought with AliciaCop
GET MORE INFORMATION




