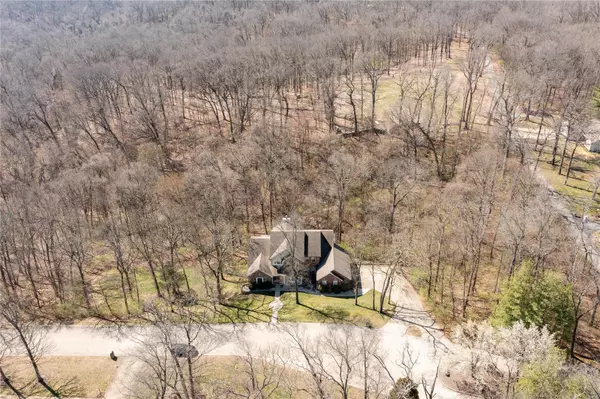For more information regarding the value of a property, please contact us for a free consultation.
849 Shipwatch DR Imperial, MO 63052
Want to know what your home might be worth? Contact us for a FREE valuation!

Our team is ready to help you sell your home for the highest possible price ASAP
Key Details
Sold Price $540,000
Property Type Single Family Home
Sub Type Single Family Residence
Listing Status Sold
Purchase Type For Sale
Square Footage 5,360 sqft
Price per Sqft $100
Subdivision Shipwatch
MLS Listing ID 23016601
Sold Date 05/02/23
Style Other,Traditional
Bedrooms 5
Full Baths 4
Half Baths 1
HOA Fees $66/ann
Year Built 2000
Annual Tax Amount $6,692
Lot Size 4.000 Acres
Acres 4.0
Lot Dimensions irr
Property Sub-Type Single Family Residence
Property Description
Welcome to this elegant 1.5 story home nestled on 4 acres in a prestigious gated river bluff community.Gorgeous 2 story entry foyer opens to Great rm with surround sound speakers, woodburning fireplace and wall of windows overlooking the wooded back yard.Vaulted main floor master bedrm and bathrm w/whirlpool tub, separate shower and heated marble floor.Formal dining w/coffered ceiling and lighting and private den with beautiful glass doors flank the entry foyer.The kitchen offers granite counter tops, Jenn-Aire cooktop, double oven, stainless steel appliances, refrigerator, custom center island w/bar sink, wet bar, walk-in pantry.Breakfast room/kitchen open to large private deck.Three large bedrms on the 2nd level, walk-in closets, one has in-suite bathrm.Heated over-sized 3-car with newer garage doors.Newer HE zoned HVAC, sprinkler syatem, newer fenced back yard. Basement offers additional finish with rec/family rm, media rm, 5th bedrm and full bathrm with slider to back yard. COOL: 14 SEER+
Location
State MO
County Jefferson
Area 396 - Windsor
Rooms
Basement 9 ft + Pour, Bathroom, Full, Partially Finished, Concrete, Sleeping Area, Walk-Out Access
Main Level Bedrooms 1
Interior
Interior Features Double Vanity, Separate Shower, High Ceilings, Coffered Ceiling(s), Special Millwork, Vaulted Ceiling(s), Walk-In Closet(s), Bar, Two Story Entrance Foyer, Breakfast Bar, Breakfast Room, Kitchen Island, Custom Cabinetry, Granite Counters, Walk-In Pantry, Kitchen/Dining Room Combo, Separate Dining
Heating Forced Air, Zoned, Electric
Cooling Ceiling Fan(s), Central Air, Electric, Zoned
Flooring Carpet, Hardwood
Fireplaces Number 1
Fireplaces Type Wood Burning, Great Room, Recreation Room
Fireplace Y
Appliance Dishwasher, Disposal, Electric Cooktop, Microwave, Electric Range, Electric Oven, Refrigerator, Stainless Steel Appliance(s), Electric Water Heater
Laundry Main Level
Exterior
Parking Features true
Garage Spaces 3.0
View Y/N No
Building
Lot Description Adjoins Wooded Area, Sprinklers In Front, Sprinklers In Rear
Story 1.5
Sewer Septic Tank
Water Public
Level or Stories One and One Half
Structure Type Brick Veneer,Frame,Vinyl Siding
Schools
Elementary Schools Windsor Elem/Windsor Inter
Middle Schools Windsor Middle
High Schools Windsor High
School District Windsor C-1
Others
Ownership Private
Acceptable Financing Cash, Conventional
Listing Terms Cash, Conventional
Special Listing Condition Standard
Read Less
Bought with JessicaASmith
GET MORE INFORMATION




