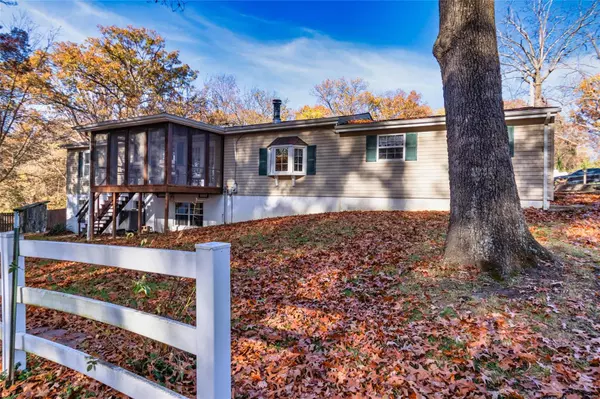For more information regarding the value of a property, please contact us for a free consultation.
2324 Oak Forest DR Pevely, MO 63070
Want to know what your home might be worth? Contact us for a FREE valuation!

Our team is ready to help you sell your home for the highest possible price ASAP
Key Details
Sold Price $259,000
Property Type Single Family Home
Sub Type Single Family Residence
Listing Status Sold
Purchase Type For Sale
Square Footage 1,728 sqft
Price per Sqft $149
Subdivision Wegmanns 02
MLS Listing ID 24069775
Sold Date 12/18/24
Style Traditional,Ranch
Bedrooms 3
Full Baths 1
Year Built 1979
Annual Tax Amount $1,470
Lot Size 0.780 Acres
Acres 0.78
Lot Dimensions irregular
Property Sub-Type Single Family Residence
Property Description
Here is what you've been waiting for, a beautiful ranch home well maintained with many updates. The home has 3 bed/1 bath, 2 car garage and also a detached garage 24x32 and 2-sheds. Wood flooring mostly throughout the main level. Family room with wood burning fireplace off the kitchen. Kitchen has been updated with beautiful cabinetry, flooring and appliances. Enjoy your privacy or entertain on the screened-in deck. Bathroom has been completely updated with step-in shower and newer vanity, lighting and flooring. Newer HVAC, humidifier, septic tank, aerator, electric panel box. Roof is 10 years old. There is plenty of space to enjoy in the rec/room in the basement and plenty of storage. Walk-out basement. Public water is available if you want to hook up. Don't let this one get away!
Location
State MO
County Jefferson
Area 398 - Herculaneum
Rooms
Basement Partially Finished, Concrete, Sump Pump, Walk-Out Access
Main Level Bedrooms 3
Interior
Interior Features Kitchen/Dining Room Combo, Separate Dining, Open Floorplan, Breakfast Bar, Breakfast Room, Custom Cabinetry, Eat-in Kitchen
Heating Forced Air, Electric
Cooling Ceiling Fan(s), Central Air, Electric
Flooring Carpet, Hardwood
Fireplaces Number 1
Fireplaces Type Recreation Room, Wood Burning, Family Room
Fireplace Y
Appliance Dishwasher, Microwave, Electric Range, Electric Oven, Refrigerator, Humidifier, Electric Water Heater, Water Softener Rented
Exterior
Parking Features true
Garage Spaces 4.0
View Y/N No
Building
Lot Description Adjoins Wooded Area
Story 1
Sewer Aerobic Septic, Septic Tank
Water Well
Level or Stories One
Structure Type Other,Vinyl Siding
Schools
Elementary Schools Pevely Elem.
Middle Schools Senn-Thomas Middle
High Schools Herculaneum High
School District Dunklin R-V
Others
Ownership Private
Acceptable Financing Cash, Conventional, FHA, VA Loan
Listing Terms Cash, Conventional, FHA, VA Loan
Special Listing Condition Standard
Read Less
Bought with Betsy Wells
GET MORE INFORMATION




