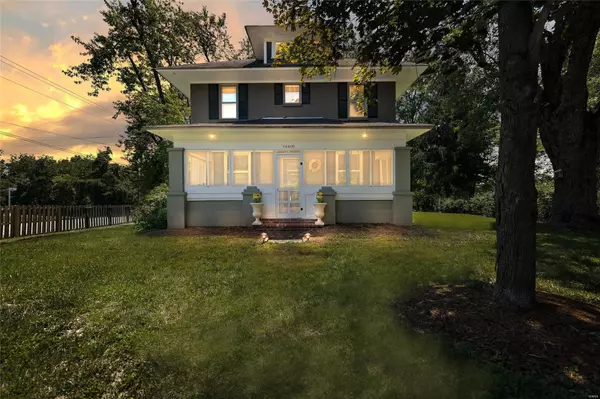For more information regarding the value of a property, please contact us for a free consultation.
18400 Wild Horse Creek RD Wildwood, MO 63005
Want to know what your home might be worth? Contact us for a FREE valuation!

Our team is ready to help you sell your home for the highest possible price ASAP
Key Details
Sold Price $270,000
Property Type Single Family Home
Sub Type Single Family Residence
Listing Status Sold
Purchase Type For Sale
Square Footage 1,682 sqft
Price per Sqft $160
Subdivision Us Surv 163
MLS Listing ID 22050816
Sold Date 08/17/22
Style Other,Colonial,Craftsman,English,French Provincial,Historic,Traditional
Bedrooms 3
Full Baths 1
Year Built 1919
Annual Tax Amount $2,226
Lot Size 0.430 Acres
Acres 0.43
Lot Dimensions irregular
Property Sub-Type Single Family Residence
Property Description
Affordable West County Living! Don't miss your opportunity at this beautiful brick home located in highly desired Rockwood School District! Perfectly located just minutes from shopping, restaurants, parks, entertainment, events, and greenways! This Craftsman style home features 3 bed/1bath, beautiful wood flooring, tall baseboards, crown molding, brick encased wood burning fireplace, LOTS of storage with multiple out buildings, workshop, and more! Enter through Large screened porch where you can enjoy a morning coffee while bird watching and relaxing, to the main living area with fireplace for cozy nights in and dining room, 1st floor bedroom and kitchen. Upstairs, you will find Full Bath, 2 Bed (easily turn into 3), and access to attic/loft with more wood flooring. Home is located on private dead-end drive only shared with a few neighbors and is a beautiful walk with LOTS of deer, wildlife, and horses. Backyard is serene and peaceful, surrounded by trees for your quiet enjoyment. Additional Rooms: Wine Cellar
Location
State MO
County St. Louis
Area 347 - Lafayette
Rooms
Basement Full
Main Level Bedrooms 1
Interior
Interior Features Dining/Living Room Combo, Walk-In Pantry, High Ceilings, Historic Millwork, Special Millwork, Walk-In Closet(s), Workshop/Hobby Area
Heating Forced Air, Electric
Cooling Ceiling Fan(s), Central Air, Electric, Dual
Flooring Hardwood
Fireplaces Number 1
Fireplaces Type Family Room, Wood Burning
Fireplace Y
Appliance Water Softener Rented, Electric Water Heater, Disposal, Down Draft, Cooktop, Electric Range, Electric Oven
Exterior
Parking Features false
View Y/N No
Building
Lot Description Adjoins Open Ground, Corner Lot
Story 2
Sewer Septic Tank
Water Well
Level or Stories Two
Structure Type Brick
Schools
Elementary Schools Chesterfield Elem.
Middle Schools Rockwood Valley Middle
High Schools Lafayette Sr. High
School District Rockwood R-Vi
Others
Ownership Private
Acceptable Financing Cash, Conventional
Listing Terms Cash, Conventional
Special Listing Condition Standard
Read Less
Bought with Kalen JWilson
GET MORE INFORMATION




